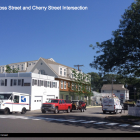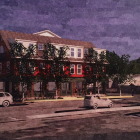Government
P&Z to Cross Street Developers: You Must Convince Us ‘of the Size and Intensity of This Proposal’
|
Though New Canaan should have mixed residential-and-commercial structures on Cross and Vitti Streets, and a newly located Post Office also would be a desirable “anchor tenant” there, the architects of a plan that would accomplish both must give the town and public time to work through concerns surrounding parking, building height and density, officials said Tuesday night. Those behind the proposal at 16 Cross St. must convince the Planning & Zoning Commission “of the size and intensity of this proposal,” Chairman Laszlo Papp said during the first public hearing on the project. “That is what you have to [do in order to] convince the commission to give a favorable” decision, Papp said during the hearing, held in the Sturgess Room at the New Canaan Nature Center. Several of those in attendance spoke in favor of plans for the 3.5-story structure—with 7,000 square feet for businesses on the ground floor (half intended for a Post Office) and 14 apartments above (11 two-bedroom units at 1,050 square feet and three studios at 560) with 54 parking spaces below—calling the proposal a creative way to solve multiple problems at once, such as creating housing near the village center and breathing new life into a largely neglected piece of the downtown.

