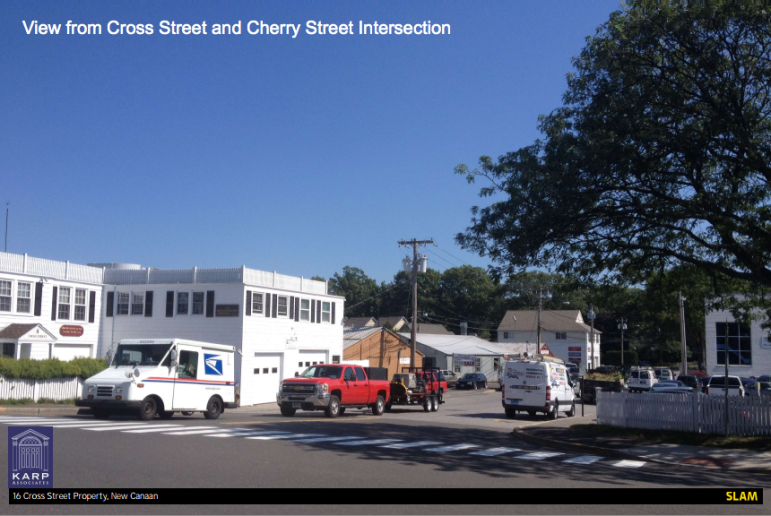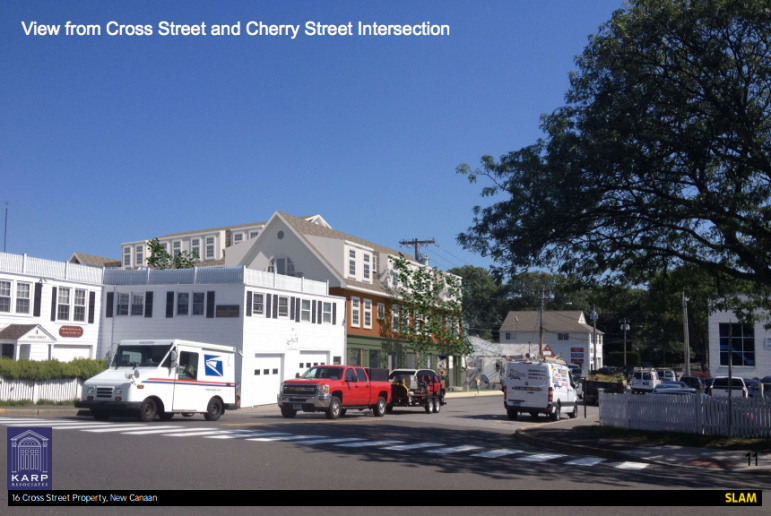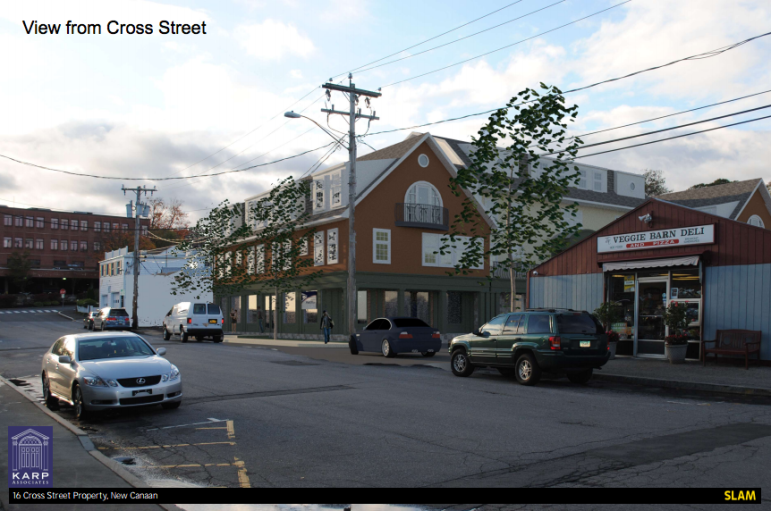P&Z to Cross Street Developers: You Must Convince Us ‘of the Size and Intensity of This Proposal’

Toggle between this "before" photo and the next one. From the "A New Vision for Cross Street" presentation, made at the Oct. 28, 2014 Planning & Zoning Commission meeting. Image courtesy of Karp Associates

From the "A New Vision for Cross Street" presentation, made at the Oct. 28, 2014 Planning & Zoning Commission meeting. Image courtesy of Karp Associates
Toggle between this "before" photo and the next one. From the "A New Vision for Cross Street" presentation, made at the Oct. 28, 2014 Planning & Zoning Commission meeting. Image courtesy of Karp Associates

From the "A New Vision for Cross Street" presentation, made at the Oct. 28, 2014 Planning & Zoning Commission meeting. Image courtesy of Karp Associates
Though New Canaan should have mixed residential-and-commercial structures on Cross and Vitti Streets, and a newly located Post Office also would be a desirable “anchor tenant” there, the architects of a plan that would accomplish both must give the town and public time to work through concerns surrounding parking, building height and density, officials said Tuesday night.
Those behind the proposal at 16 Cross St. must convince the Planning & Zoning Commission “of the size and intensity of this proposal,” Chairman Laszlo Papp said during the first public hearing on the project.
“That is what you have to [do in order to] convince the commission to give a favorable” decision, Papp said during the hearing, held in the Sturgess Room at the New Canaan Nature Center.
Several of those in attendance spoke in favor of plans for the 3.5-story structure—with 7,000 square feet for businesses on the ground floor (half intended for a Post Office) and 14 apartments above (11 two-bedroom units at 1,050 square feet and three studios at 560) with 54 parking spaces below—calling the proposal a creative way to solve multiple problems at once, such as creating housing near the village center and breathing new life into a largely neglected piece of the downtown.
Other guests urged deliberation, and commissioners including Michael Crofton and Dan Radman questioned the efficacy of some amendments to zoning regulations that the project needs in order to be realized (all by Special Permit, more on that below), including allowing for smaller parking spaces and increased building height.
Saying they were uneasy about the way approval for what appears to be a worthwhile project came packaged with requests to amend the zoning regulations , Crofton and Radman asked whether a similar project that doesn’t require those changes would still be viable.
“Could this have been designed within the existing regulations, without asking us to legislate with our feet to the fire, in effect, because the other part involved is the Post Office and that’s a community issue?” Crofton said.
Addressing attorney Stephen Finn of Stamford-based Wofsey, Rosen, Kweskin and Kuriansky, who represents property owner 3M Capital Trust LLC, Crofton added that the project in its sweeping vision seemed to be getting ahead of the town’s own planning officials. For example, he said, the project’s architects say what they’re proposing is in “harmony” with the larger vision for Cross and Vitti Streets, yet the buildings there are a “mishmash” without any such harmony, and P&Z itself has yet to sketch a real vision at all.
“My question to you is: Is this not premature, that we are being asked to make an affirmative finding of harmony and of being in keeping with our vision, when neither of those factors actually exists?” Crofton said.
3M is calling for four changes to the text of New Canaan’s zoning regulations which would:
- Extend to the “Business B Zone” the ability to exclude residential units from floor-area-ratio calculations “in order to promote additional housing”;
- Allow structures in the Business B Zone to exceed 30 feet and 2.5 stories if they “provide a significant community benefit” (such as providing mixed-use structures with upper floor residences);
- Allow by Special Permit a reduction of up to 25 percent of the required parking spaces for mixed-use buildings “when the building includes an ‘anchor’ use as set forth in the Plan of Conservation and Development or similar use, as determined by the [Planning & Zoning] Commission”;
- Promote additional parking for mixed-use projects with the Business Zones by a specially permitted reduction in the minimum vehicular aisle width and stall depth, as appropriate and so long as the reduction results in additional landscape buffering.
Finn said during his presentation that the proposal for 16 Cross St. meets several of the specific guidelines set forth in the recently updated Plan of Conservation and Development, such as: creating additional housing in and near downtown and creating mixed-use structures. He noted as well that P&Z in the POCD, in order to realize the document’s tenets, is directed to consider underground parking, increasing floor area ratio limits by Special Permit, and to modify parking standards for office uses.
To Crofton’s question, he responded that in his view the POCD itself entices developers to create mixed-use structures and that Special Permits issued with respect to building height and density are in place so that such projects (such as the mixed-use development at 21 Forest St.) can be realized.
“To our way of thinking, you have already done most of groundwork for what you want to see in New Canaan,” Finn said. “And this project happens to be in the Business B zone, and the Business B zone as we know is targeted for some additional analysis, but it seems to us that we are doing your work for you.”
He added: “All four text changes that we are proposing, seeking flexibility with regard to building height, FAR and parking, can only be obtained by an applicant if the commission grants a special permit. So none of these proposed text changes allows the property owner to do anything automatically or ‘as of right.’ The hallmark of the special permit process is that it allows flexibility for a particular zone, so that a project can be individually tailored or conditions can be placed by the commission that specifically address different concerns.”
Commissioner Dick Ward told Finn that the applications filed on behalf of 3M likely will spur P&Z to address the future of Cross and Vitti Streets sooner than the group had planned.
“It is something that we are just starting to get into: What should be done, what could be done, what should we consider?” Ward said. “Your comments are helpful and we certainly will have to consider those. But whatever we adopt as changes now will apply to that whole area, and we want to be comfortable and the town will want to be comfortable that it is appropriate for that area, and will lead to the best use of that area.”
Radman put several questions to two representatives from architectural firm S/L/A/M Collaborative of Glastonbury—Daniel Granniss and Kevin Herrick—focusing specifically on how the new building height would impact the larger area around 16 Cross St. and parking.
Plans call for a 9-by-18-foot parking space with a 22-foot travel aisle, both of which are smaller than New Canaan’s standard sizes (see page 108 here).
“I am having a problem with the 22-foot dimension,” Radman said.
Arnold Karp of Karp Associates, a managing partner at 3M, said the Post Office will not enter into detailed discussions about 16 Cross St. as a future home unless there’s a physical, approved building to show them at least in concept—in other words, the text changes and site plan need to be approved.
He added that, should the Post Office decide not to move into the space, then the requested text change to the zoning regs that would allow for slightly smaller parking spaces could go away, because it would mean a loading dock built into the plans now would go away, freeing up more space for parking.
New Canaan’s Megan Palladino, whose father owns the property at 28 Cross St., where Lewis School of Driving is located, said that while she supports the relocated Post Office idea and called the plans for number 16 “beautiful,” that people who are on the street every day know that “on any given day, [motorists] just from the existing businesses can fill all of the on-street parking.”
“I don’t want anyone to be misled that [on-street parking] is really going to be an option,” Palladino said.
“I don’t want the existing business to pay the price if there’s an overflow of traffic,” she added, noting that already there are problems where people park in areas where signs clearly are posted that say “No Parking.”
What’s known today as the “Business B Zone” (see this map) was developed originally for so-called “destination service businesses” that “provide services to the town of New Canaan which we all need,” said Michael Sweeney, an attorney with Stamford-based Carmody, Torrance, Sandak & Hennessey, representing Santo and Lynda Silvestro, owners of eight properties on Cross and Vitti Streets.
Sweeney urged the commission to take its time and to include all business owners in that area in its discussions of just what is being proposed in terms of text changes to the zoning regulations.
“My clients are not afraid of changes here, they just want to understand them and be able to make plans and think about how this affects their property,” Sweeney said.
One other owner of a business in the Business B Zone (for now), West Road resident Scott Hobbs of Hobbs Inc., located on Grove Street, spoke in favor of the proposed development as a creative way to introduce residences downtown while solving for parking. Given height restrictions, it’s not economical to fit an elevator core into a two-story building so the third story becomes very important, Hobbs said.
He added that more of this creative-type development will be better for the town “both from a quality of life standpoint and from a Grand List standpoint.”
Given that the value of the property will go up if a project with residences added to it moves forward, that lot will become more value, increasing the Grand List and helping keep taxes down for others, Hobbs said.
Town Planner Steve Kleppin recommended that P&Z solicit a peer review of some studies that 3M presented in making its various applications to the town. The next regular P&Z meeting is scheduled for Nov. 18. Commissioners discussed the possibility of scheduling a special meeting, as well.


