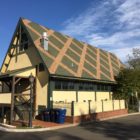Government
Outback Construction Firm: ‘To the Best of Our Knowledge, the Building Was Built in Accordance to the Design Specifications’
|
Officials from the Stamford-based company that served as builder on the New Canaan Outback Teen Center project in 2001 said they regretted to learn last week of the structural problems that prompted the closing of that facility to the public. Though the firm was “made aware of the situation late in the process,” A.P. Construction is “ready to work with the town officials and original design team on the project including the local structural engineer, design architect, and structural subcontractor to take a look at the center together and provide recommendations as required,” Kim DePra, vice president of marketing and communications, said in a statement on behalf of the company. “To the best of our knowledge the building was built in accordance to the design specifications and was inspected by the town and a certificate of occupancy was issued. We are looking for what information we have retained in our files on this project from almost 20 years ago that would help to clarify any construction questions.”
An engineering study of Outback commissioned by First Selectman Rob Mallozzi days after the town became owner of the building on July found that it was structurally unsound and unsafe. Since then, though New Canaan’s prior building official issued a Certificate of Occupancy in the summer of 2001—a new person has been in that position for several years—the town has been unable to locate an important document that follows comprehensive final inspections.

