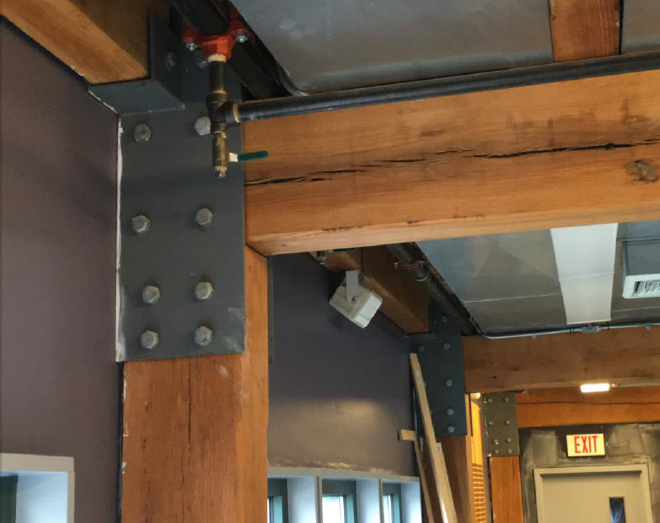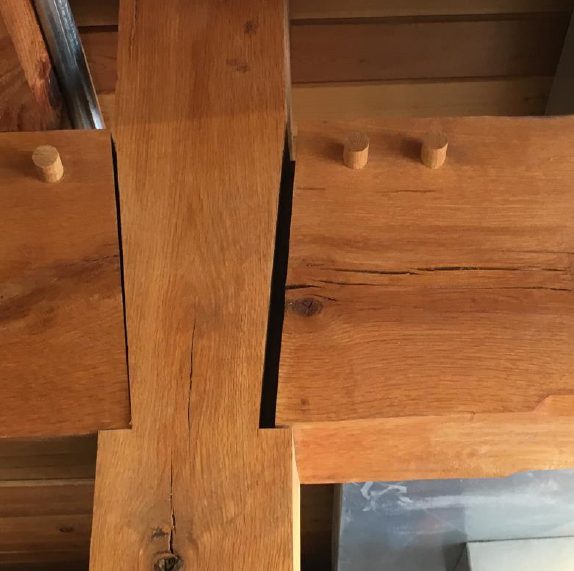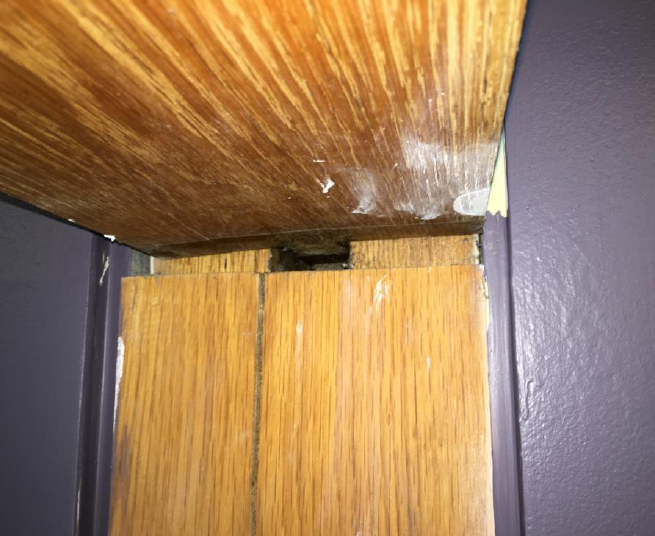The Outback Teen Center structure was poorly and incorrectly constructed, according to an engineering study completed this week, and has been declared unsound by safety officials who on Thursday closed the vacant building to the public.
A review of original building drawings shows that what had been designed “is not what was built,” according to a July 19 report from Danbury-based Di Salvo Engineering Group.
“The main level framing is not as indicated on the structural drawings,” DiSalvo said in a summary letter obtained by NewCanaanite.com. “Interior posts were installed farther apart than shown on the plans creating spans of equal length between posts of approximately 10 feet. Girders were considerably smaller than indicated on the plan. The joists were not spaced according to the plans.”
After consulting with Fire Marshal Fred Baker, New Canaan Fire Chief Jack Hennessey issued a bulletin to firefighters that “a number of the beams are cracked, warped or twisted” in the Outback and “FD units will only enter the building if there is a life safety issue.”
The revelation could signal the end for a building that the town inherited July 1 following the failure of a nonprofit organization to operate it effectively as a teen center, and a subsequent short-lived effort to reinvent it that sputtered out during budget season.
Immediately upon New Canaan taking ownership of the building, the town’s highest elected official ordered the structural engineering study.
“It’s pretty damning,” First Selectman Rob Mallozzi said of the report’s findings. “It appears that we inherited a building that is structurally unsound, that we now have a real problem on our hands.”
It isn’t clear just when Outback passed a tipping point, now discovered, where safety officials shuttered the building. It was used as recently as Saturday during the annual Sidewalk Sales for those seeking to use restrooms Prior to that, people had been invited into the building to take furniture and other items out, and events had been held in Outback last Christmas and after, officials said.
At next Tuesday’s Board of Selectmen meeting, Mallozzi said, the town is expected to vet a proposal to spend $17,500 for a new report detailing just how to restore the Outback so that it’s structurally sound. The first selectman said he also wants to know how much it would cost to demolish it.
“We could in theory have a building where we have to pour $17,500 in to tell us how to make it structurally sound, on top of then putting in whatever it costs to make it structurally sound, and still not have a building we can open up because the elevator is not there, it’s not ADA-compliant,” he said. “So we could be putting $300,000 to $400,000 into this building, for a building that still doesn’t meet the needs of any proposed use by the town or an outside group.”
It’s been one year since the Outback Teen Center closed, unable either to make enough money under then board president Sangeeta Appel to run itself or convince town officials to support a re-imagined, broad program that went beyond serving just teens.
In January, New Canaan resident Bob Albus, a founding president of the Outback, in an interview with NewCanaanite.com introduced the concept of what he called ‘The Hub,’ designed to be a re-imagined use of the building, and described revenue-generating activities such as tutoring and babysitting built around an “anchor program” involving development disabled adults. A board formed around him and set about garnering wide community support.
Yet an early fundraising campaign barely raised $2,500—much of that from the board itself—and after town officials said last year that a $50,000 annual commitment of taxpayer funds was not realistic, they made $10,000 available to The Hub, contingent on a workable business plan that never materialized.
Albus later presented to the Town Council a plan that appeared to lack basic details of revenue and feasibility. It was later revealed that Outback for years had failed to file with the IRS its required annual 990 forms as a tax-exempt nonprofit organization.
Part of Albus’s proposal called for a nonprofit group that serves developmentally disabled adults to use Outback.
“It was irresponsible, in my opinion, for Bob Albus to be talking with kids and groups about using that building in any fashion without understanding the risk involved in the structure of that building,” Mallozzi said. “Someone had to be responsible. That was not a town building. There were people working in that building that probably saw some of those conditions, they may not have put two and two together but they had to be apparent.”
Appel and the Outback management that for three years came to the town seeking funding also is at fault, Mallozzi said.
“That same group that never did an inspection on the building, never asked if they had any concerns about the construction of that building,” Mallozzi said.
Noting how much money New Canaan had given to Outback through its years of operation, he added: “It’s another example of the town inheriting someone else’s problem, and a problem that the town of New Canaan has put $230,000 into, when that was never part of the original pan.”
New Canaan today is far more vigilant in the management of building construction on public land that it had been in 2001, Mallozzi said. Back then, the structure itself went up without a building supervisor’s review—a problem that the first selectman said he changed after taking office.
“This confirms that the town should be involved in all town building projects on town property, and we are,” he said.
The report finds that “the roof trusses indicated in the architectural building section were shown as heavy timber rafters with a steel rod tie—the installed roof trusses are heavy timber scissors trusses.”
Other problems include: the roof/soffit deck is separated from the top of the eave brackets (likely because the deck is deflecting up and away from the tops of the brackets due to roof framing deflection downward within the perimeter of the building); floor slab is depressed below the typical slab height, likely caused by “differential settlement between the column footing and the slab outside a typical slab/column isolation joint.”
The report lists more specific problems with the building—see captions in photo gallery at top for more information.



To paraphrase Ronald Reagan, “Mr. Mallozzi, tear down this building!”. This was a mistake from the start and now is the time to put it behind us. This will permanently eliminate one of the many superfluous buildings that the town has maladroitly acquired. And it will create a few dozen additional parking spaces in a critical spot!
I d0n’t see any mentio of the builders of this project , Ashforth Construction. Given this discovery,town should take a very good look at our schools they also constructed!
As i recall, the place was built by the company that made all the parts?? it was shipped to NC from somewhere south of here in pieces and assembled by a crew that was hired or recommended by the manufacturer?
Major question how did this building pass inspection by planning and zoning and inspection by the building department in the first place. Who was asleep at the helm? This town never looks into this dereliction of duty that placed our children, not only us, in danger. Thank goodness this was discovered before a tragedy occurred.
Have they done the same study for the Playhouse? And other buildings in town? I am wondering how many are going to have to be tear down and closed to the public?
Yes, the first selectman launched a 5-year capital plan that tracks the needs of public buildings in New Canaan. A report on the Playhouse can be found here: http://newcanaan.info/filestorage/69/15089/Saven_Report_Playhouse.pdf
So far from your story I would be putting most of the blame on building inspectors!