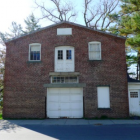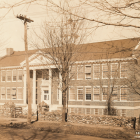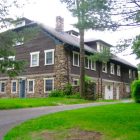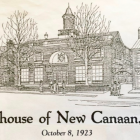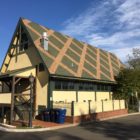Government
Public Buildings InfoSheet: Richmond Hill Garage/Mead Park Brick Barn
|
[Editor’s Note: The following has been prepared in advance of the “Forum on Public Buildings.”]
Built: 1901
Square footage: 2,500
Current uses: Vacant
Committee recommendations: Demolish it unless there is an individual or organization that can fund renovation for town-sanctioned use with endowment for lifetime maintenance. Relevant articles: Even ‘Richmond Hill Garage’ Gets a Fresh Look from Group Appointed to Evaluate Town Buildings (March 2017), Now, Vandalism: Richmond Hill Garage Remains a Problem, Town Officials Say (July 2017)
Submitted by Robin Beckett:
The Mead Park Brick Barn is located at 64 Richmond Hill Road. In 2010 it was listed on the CT Register of Historic Places, a designation which qualifies it for CT Trust, state, federal and foundation grants for its structural assessment, repair and restoration. In 1901 Benjamin Mead of New Canaan and James Mead of Greenwich sold a lot situated near “Dismal Swamp” on Richmond Hill Road near Grove Street to Standard Oil Company of New York for $300 where Standard Oil then built a kerosene depot complex of brick structures which were later documented in a 1927 Sanborn map. One of the structures was a carriage barn with stalls for horses, grain and tack, a center passageway for a kerosene delivery wagon and a hayloft above.
