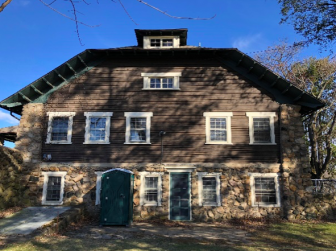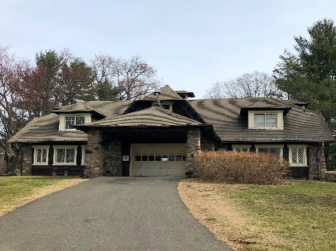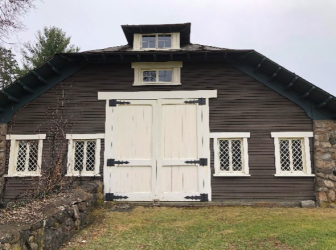[Editor’s Note: The following has been prepared in advance of the “Forum on Public Buildings,” to be held 6:30 to 9 p.m. on April 26 at Town Hall (questions for panelists can be submitted here). Most of the information in the bullet points below is drawn from the Town Building Evaluation & Use Committee report.]
-

Irwin Barn. Credit: Mimi Findlay
Built: 1908
- Square Footage: 4,128 s.f.
- Current Uses: Storage
- Committee Recommendations: Invest in stabilizing and repurposing the barn, whose very large spaces, two ground floor levels, proximity to park activities and architectural character lend it to many opportunities. Potential uses include Park and Rec’s headquarters and location of Park & Rec Summer Camp, restroom facilities servicing the park, some level of organized storage for Parks and other town departments, potential cell service equipment and flagpole tower, among others.
- Relevant articles: Garden Club Wants To Use Irwin Park (Including Barn) for May Flower Sale, Officials Report (March 2017)
Submitted by Mimi Findlay:

Irwin Barn. Credit: Carl Rothbart
This large Carriage Barn was built by Dr. James F. McKernon, who bought the 70-acre property from Charles Comstock homestead in 1905. In 1908 McKernon built his two-and-a-half story Shingle Style summer house, this barn and a smaller building, perhaps the pump house, by the side of the driveway. This 17-room house had a stone base, three gables, and porches all along the south and west elevations, with a 10’-diameter tower in the north-west corner, according to a floor plan sketched on the property card.

Irwin Barn. Credit: Carl Rothbart
By 1935, the Fairfield Country Atlas tells us, Dr. McKernon, with his wife and four children, had subdivided the original acreage to include the twenty three acres on the corner of Weed Street, a small subdivision of three houses on 16 acres along Wahackme Road, and another 31 acres crossing over the Noroton River, along Wahackme Road with another large house on it.
This carriage barn had staff quarters of one and a half stories at one end.

Irwin Barn. Credit: Carl Rothbart
On Jan. 9, 1929 there was a testimonial dinner tendered to Dr. McKernon by the Faculty Association of the New York Post-Graduate Medical School and Hospital. He had just retired as president of the hospital but remained on the board of directors.
According to the New Canaan Land Records, in 1949 the estate of James F. McKernon sold the estate to Jeannette K. Watson (Mrs. Thomas). The barn, now a garage, remains from the original 1908 McKernon estate.
Information Compiled by Mimi Findlay, Co-Founder and President Emeritus of The New Canaan Preservation Alliance Inc. with years of preservation advocacy.

“Development of Main Street had to wait largely on the death of Edward Nash in 1835. Nash lived about where the Town Hall is, owned all the land between the present Red Cross building and the Main Street parking lot. A silversmith from Norwalk, he made silverware in a shop in his front yard, suceeded Samuel St. John as town clerk, became Captain Hoyt’s partner in the general store when Thomas Huestead sold out, and was one of the founders of the Stamford Bank.”………..”Opposite the present Firehouse Captain Ogden, who had inherited much of the Nash property on the deaths of his wife and son, put up (1859) the house called the “Vine Cottage” that is now now No.61.” “The Making of Main Street” Mary Louise King, New Canaan Historical Society, 1971.