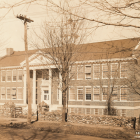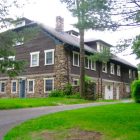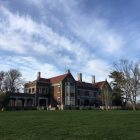Government
Public Buildings InfoSheet: New Canaan Police Department (Original NCHS)
|
[Editor’s Note: The following has been prepared in advance of the “Forum on Public Buildings,” to be held 6:30 to 9 p.m. on April 26 at Town Hall (questions for panelists can be submitted here). Most of the information in the bullet points below is drawn from the Town Building Evaluation & Use Committee report.]
Built: 1926, opened 1927
Square footage: 27,000
Current uses: Headquarters of the New Canaan Police Department, New Canaan Parking Bureau
Committee recommendations: Fund the architectural and engineering needed for renovations. Use ground and first floors for NCPD and upper floor for municipal offices and swing space. Relevant articles: Board of Ed To Form Its Own ‘Headquarters Committee’ To Study, Recommend Future Location (March 2018), Board of Ed Offices Should Be Moved To Underused Third Floor of New Canaan Police Department, First Selectman Says (December 2017), Superintendent: School Administration ‘Open’ to Relocating to Town-Owned Facility (November 2017). Submitted by Mimi Findlay:
Description
The current Police Station (the original New Canaan High School) is a 2-story structure of red brick and cut stone In the Georgian/Colonial Revival Style, designed in1926 by John Nobel Pierson and Son, Architects, Perth Amboy, NJ.


