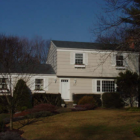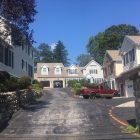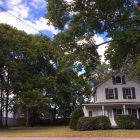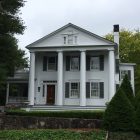Government
ZBA Grants Height Relief for Addition on Lincoln Drive Home
|
The Zoning Board of Appeals at its most recent meeting granted two variances allowing for the construction of an addition at 37 Lincoln Drive. Homeowners Robert and Catherine Pangrossi are planning to construct a 2.5-story addition, as well as a second floor addition over an existing garage and a rear wood deck, at their 1966-built Colonial. But they needed a variance for the height of the dormers, which will be about 33 feet in the rear of the house, due to a slope on the property, as opposed to the maximum allowable height of 30 feet. They also requested a setback variance of the ZBA because the addition, as planned, will encroach very slightly into a side yard setback. Robert Pangrossi, who came before the board Oct.




