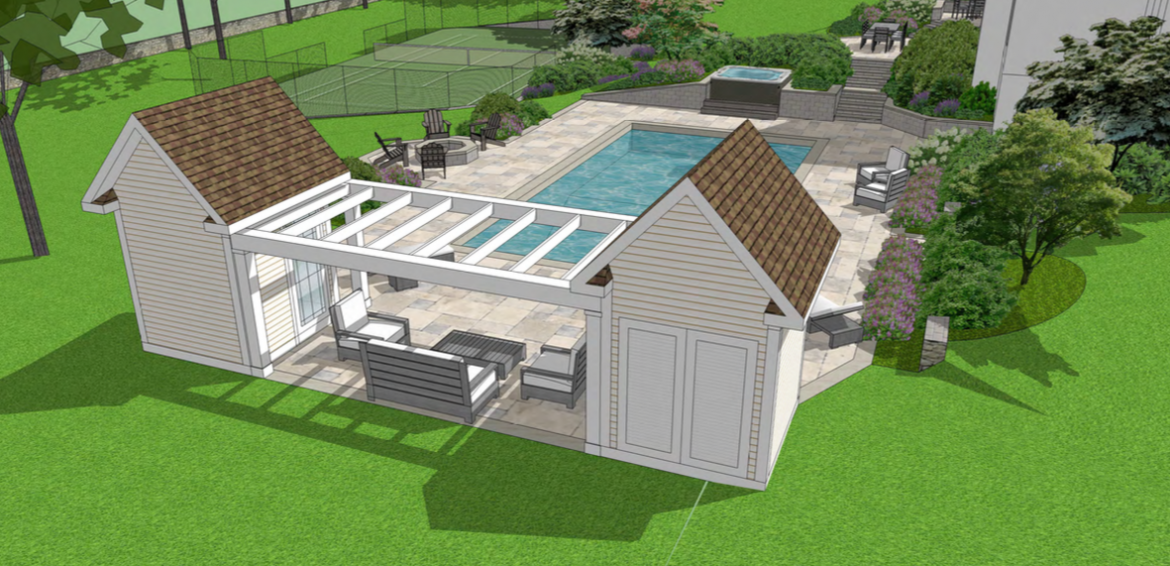The owners of a single-family home on the corner of Skyview Lane and Davenport Ridge Road are seeking permission from the Planning & Zoning Commission to construct a pool, pool house and tennis court behind their house.
The accessory structures planned for 14 Skyview Lane are “situated in a suitable location for their use and are in harmony with the neighborhood and shall promote the welfare” of the town, according to an application filed on behalf of the homeowners by Charles Mills of Wilton-based Mills Engineering, LLC.
The area where they’ll go is screened and “attractive, in character with the surrounding properties and desirable development for the area, and suitable in relation to site characteristics,” Mills said in the application.
P&Z took up the application at its Sept. 28 meeting. There, neighbors on Davenport Ridge Road voiced concerns about stormwater runoff. At the Commission’s Oct. 26 meeting, Mills said he’d met with the neighbors regarding their flooding concerns, and that the an existing Davenport Ridge Road culvert cannot handle all the water already flowing into it. A retention and detention system designed for his clients’ Skyview Lane property will collect water that otherwise would flow toward the Davenport Ridge neighbors and discharge it downstream, Mills said. Officials with the Department of Public Works said that Mills’s plan meets municipal standards for mitigation and that the flooding that’s happened on neighboring properties is not due to 14 Skyview Lane. P&Z decided that a third-party peer review of the plans was not called for. The Commission is expected to take up the application again at its meeting at 7 p.m. Tuesday.
Under the New Canaan Zoning Regulations, accessory buildings or structures that include pools and tennis courts are allowed under certain conditions with a Special Permit from P&Z (see page 54 here). Pool houses—as long as they’re not located in a front yard and within 150 feet of a front yard setback, and also don’t exceed 1,000 square feet, among other conditions—are allowed with a zoning or other permit, under the regulations.
According to the plans, the pool house will be located 46.2 feet from its property line on the north side and 129 feet on the west side, the tennis court 129 and 206.6 feet and the pool patio 61.3 and 147.8 feet.
They “do not hinder or discourage development or use of adjacent land or impair property values,” according to Mills’s application, “will not have an adverse impact upon the neighboring area” and “will not have any affect on transportation, public utilities and services, environmental protection and conservation, the long term viability of the sustained maintenance of the proposed development, and do not conflict purpose of the zoning regulations set forth in Section 1.2 or with the New Canaan Plan of Conservation and Development.”
The two-acre Skyview Lane property, which includes a 2003-built home, was purchased in February for $2,180,000, tax records show.
