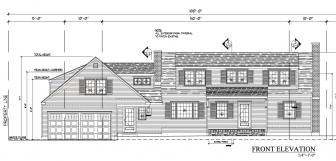The owners of a Kimberly Place home are seeking permission from the town to allow for two exceptions from the New Canaan Zoning Regulations in order to allow for part of a planned second-floor addition.

Plans for home at 26 Kimberly Place. Specs by AJF Designs https://cms3files.revize.com/newcanaanct/Departments/Land%20Use/ZBA%20pending%20applications/KIMBERLY%20PLACE%2026%2003.07.22.pdf
Under the New Canaan Zoning Regulations, the minimum side yard set back for homes in the A Residential zone is 15 feet (see page 59 here) and the maximum side yard height is 20 feet of building height (page 63).
The addition planned for the home at 26 Kimberly Place would be 10.9 feet from the side yard property line, and would be 21.8 feet high, according to an application filed with Planning & Zoning at Town Hall.
“The existing structure on the property is a single-family residence constructed in 1949 and is currently a non-conforming structure,” homeowners David and Kristin Costello said in a letter that is included in the application. “The existing structure is not sufficiently sized for our growing family, and the variance would be to allow construction of a bonus room for working from home, bedroom and bathroom in the space over the current un-utilized space over the garage.”
The Zoning Board of Appeals is expected to take up the application for the variances at its regular meeting scheduled for 7 p.m. Monday.
According to town tax records, the home is located on .29 acres.
In the application, the homeowners said their hardship “is that the current Zoning regulations, when imposed on such a pre-existing parcel and structure, create the nonconformity that necessitates this Variance request.”
“The proposed work will only enable more efficient use of the interior space of the residence and will be consistent with other homes on Kimberly Place,” the applicants say. “The design is a modest addition over the garage, is architecturally attractive and fits well on the site. We believe this to be a respectful integration into the original structure and will further enhance the neighborhood and is consistent with the upgrading of other homes in the area.”
We have 2 direct neighbors who are looking to construct on their properties. David and Kristin are going through the standard rigorous P&Z process and have contacted all their neighbors about their plans. Our other neighbor who is looking to do much more (Weed and Elm project 102 units) appears to have a much different zoning path. The contrast between what individual homeowners need to go through to add one room, and what it appears large scale developers are attempting to do (i.e. change local zoning completely) is striking. For the record I am fine with what David and Kristin are proposing.
I think the variance should be granted. The new ridge height over the garage is lower than the primary ridge. The footprint of the garage and the existing roof pitches determines the height of the new ridge provided the new roof pitch is the same as the existing. The roof pitches should be consistent for the new design to remain in context with the existing construction.