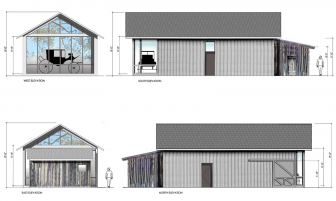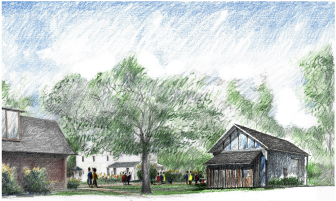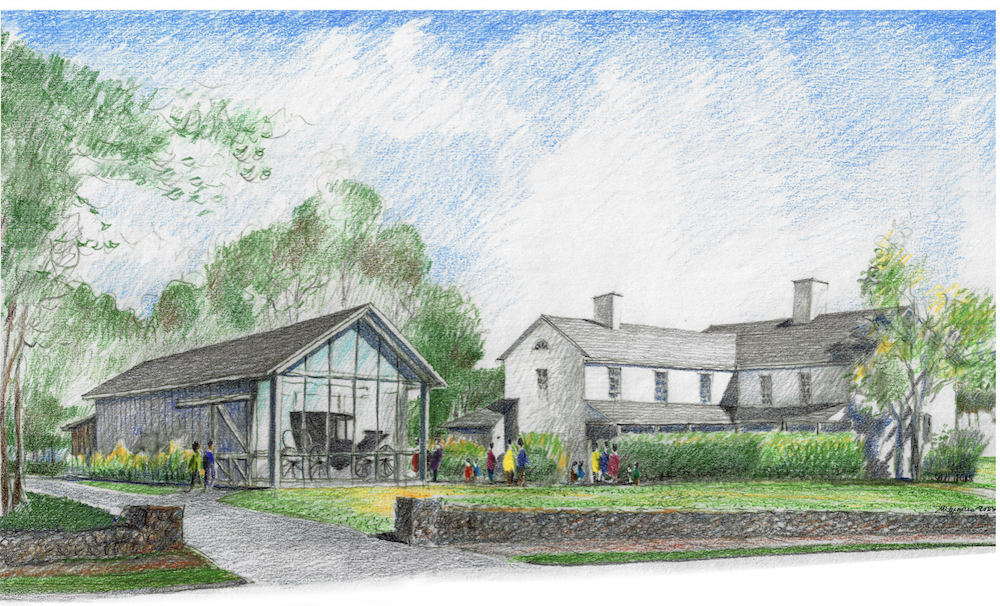Representatives of the New Canaan Museum & Historical Society last week unveiled plans for a striking new barn-like structure at their Oenoke Ridge campus.

Elevations of planned Special Collections Museum at the New Canaan Museum & Historical Society. Architect: Mark Markiewicz
The glass-enclosed “Special Collections Museum” will have attached at its rear one of the last–if not the very last—original art studio of a founding member of the Silvermine art colony, according to Nancy Geary, executive director of the NCM&HS.
Addison Millar’s lean-to-like painting studio—which remains in place on Mill Road more than a century after the artist himself, and his wife, were killed in a railcar accident (1913)—has been generously donated to NCM&HS by the Borglum family, Geary told members of the Planning & Zoning Commission during their March 28 regular meeting.

Rendering of planned Special Collections Museum at the New Canaan Museum & Historical Society, view from the north. The reassembled Millar Studio is visible. Architect: Mark Markiewicz
“It is a very rustic building,” Geary said during an approximately 30-minute pre-application presentation to P&Z during its meeting, held at Town Hall and via videoconference. “It uses the bark from the mills at the turn of the century when it was built. And we have a plan to disassemble it and rebuild it, and it will be partly enclosed and partly attached to this new building. It will give us space also to have permanently on display rotating paintings by the Silvermine artists. So it will be sort of its own exhibit space on the campus.”
It’s one unique feature of the planned new Special Collections Museum on the NCM&HS campus, which has undergone many improvements in the past six years, Geary said.
“We’re trying to make the campus more welcoming, which we think we have,” she said. “There’s signage. There’s a terrace. There’s painted and restored buildings. And what this will do is really attach the campus. There will be brick walkways, more grass, less pavement. There will be the same amount of parking spaces, but less pavement. And it will be one coherent campus, which is also very important for when the schoolchildren come because right now, it isn’t really very clearly marked where they are to go. And one of the things about having grass connect this new building to the campus is that there will be a more clear path and delineation for them to get off their buses and come for their school tours. We’ve received some ARPA funding to move the [Millar] Studio and it otherwise will be paid for by private donations. We believe it will be an enormous addition to the town. And in terms of what it looks like even from Oenoke Ridge, it’s a barn-like structure that harkens back to when there was a barn and a farm there. So we think it’s a major improvement to the campus and one that will allow more visitors to come and see some of the things that are very special in this town’s history.”
It wasn’t immediately clear what specific type of approval the organization will need from P&Z once it formally applies. Because the new 1,100-square-foot Special Collections Museum will put the NCM&HS slightly more over coverage than it currently is (the new structure will replace a 900-square-foot garage-turned-tool shed that the organization has strained to use as an exhibition space), the organization’s attorney, Michael Sweeney, a partner at Stamford-based Carmody Torrance Sandak & Hennessey, said the Commission may consider text amendments to the New Canaan Zoning Regulations—for example, to one section dealing with Special Permits (see page 46 here) or to another dealing with preservation of historic structures (page 161). Some P&Z members suggested the Commission consider tweaking an existing regulation regarding types of properties that may find exemptions from coverage requirements so that NCM&HS qualifies.
In addition to the Millar Studio at the back, the new Special Collections Museum will showcase an 1855 Demarest Carriage that currently is undergoing restoration as well as a Smith-Hoe press gifted to NCM&HS by the Advertiser. The latter will be used to create a “print shop” within the new building and help “tell the story of the impact of a newspaper on a small town,” Geary said. (The tool shed, or “Tool Museum and Print Shop,” as the organization has dubbed it, has no insulation and is porous to small animals and moisture that warps photos and other items inside, she said.)
The purpose of such a presentation to P&Z is for the applicant to get guidance from the Commission and respond to the appointed body’s questions. Architect Mark Markiewicz, a member of the NCM&HS Board of Governors, joined Sweeney and Geary in fielding questions from P&Z.
Commissioners asked what kind of lighting would go into a planned new parking area (it’ll be repaved and relined, though it’s only used during the day), whether disabled spaces will be made available (yes and the organization’s main building is accessible, as will the Special Collections Museum, though the historic buildings are not), whether the Museum anticipates an increase in the volume of pedestrian traffic (because the campus is improved, yes), whether the NCM&HS has talked to its neighbors (not yet, wanted to get through the P&Z info session first), what buildings materials will be used (the “Modern” line from Marvin Windows, board and batten siding, the roof is the asphalt tile that had been put on the Town House about 18 months ago with permission from the Historic District Commission), whether solar or geothermal has been considered for the new museum (low-emissivity laminated glass will be used) and whether landscaping enhancements are planned (mostly grass in place of some pavement and perhaps some plantings).
Commissioner John Kriz asked whether the new Special Collections Museum will require plumbing.
Geary said no, there’s no need for a bathroom or kitchen in it.
“It’s really a barn-like structure because the objects that will be on display there are big,” she said. “The idea is that we have bathrooms in the Hanford-Silliman House, we have disabled bathrooms in our Town House and so that’s where people will go if they need to use the facilities.”
P&Z members advised NCM&HS to speak to the town engineer regarding any drainage issues prior to making its application, as well as providing a detailed landscape plan, with screening for modern apparatus such as a condenser unit, and to note where it is reducing asphalt areas in the area around the planned Special Collections Museum.
Commissioner Kent Turner said, “I personally think the proposed building is beautiful and it could be very striking.”
Regarding the Millar Studio, Geary said the structure itself is too tall to physically move from Silvermine to the NCM&HS campus.
“You’d have to take down electrical wires between Silvermine and New Canaan do it,” she said. “So we’ve decided to disassemble and rebuild it. Our hope is to completely reuse all the siding. It’s possible that some of it will be so fragile that we will have to get additional boards to fill it in. And our board president [Larry Caldwell], who is here, has talked to several of the mills, who are willing to donate their first cuts if we need them, so that it seems uniform.”
