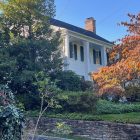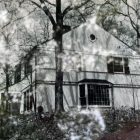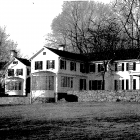Homepage Featured
New Canaan Now & Then: The Charles Weed House
|
‘Now & Then’ is sponsored by Brown Harris Stevens Realtors Joanne Santulli, Karen Ceraso, Bettina Hegel and Schuyler Morris. The frame house on Weed Street was built in the 1750s for Charles Weed.
His father, also Charles Weed, was the cousin of the better known Weeds who settled further south. Mr. Weed and his wife Susannah were listed among the members of a church in Darien as late as June 4, 1744, indicating they had lived in Darien prior to the move to New Canaan. The Weeds were married on November 15, 1733 in Stamford, Connecticut. Mr. Weed died in 1759 and the property was passed to his eldest son, Charles, who was born in 1734.
The will stated that the property contained a house with a second home being built. This second home became the family home for the Weeds.




