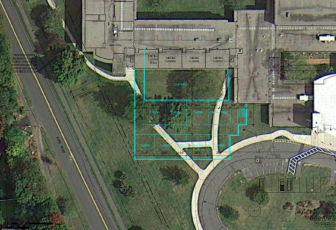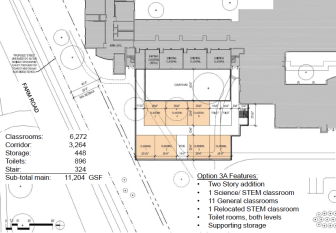Saying more classrooms are needed to meet rising enrollment while maintaining class sizes at Saxe Middle School, Board of Education members voiced support Monday night for an addition that could see an estimated 22,000 square feet built out of the northwest corner of the building.

A conceptual drawing that shows about how far an addition at Saxe Middle School may have to bump out of the northwest corner of the structure in order to accommodate proposed new classroom space. Note: This is not a site plan, strictly speaking, but rather a rendering that is based purely on a feasibility study related to instructional space under one proposal now before the Saxe Building Committee and Board of Education. Credit: S/L/A/M Collaborative of Glastonbury
Though school board members stopped short of voting in favor of the still-conceptual plan that they’re calling “Option 3A” at Saxe—that vote, essentially a recommendation that would go to other town bodies, will take place at a special meeting on May 5—those that spoke said they supported a version of the build-out that would meet recommended numbers for science and general classrooms as well as special education spaces.
Specifically, the Board of Ed voiced support for a two-story addition that would include 12 classrooms plus one science/STEM classroom (and would cost an estimated $9.65 million) over a single-story version that would have seven classrooms plus one science/STEM classroom (and cost about $5.8 million).
“It is clear that the 8-room solution is a compromise,” Board of Ed member Gene Goodman said at the meeting, held in the Wagner Room at New Canaan High School.
A committee spearheading the project at Saxe—originally formed to address needs for the now-shuttered auditorium and attendant visual and performing arts practice spaces only—now has developed four conceptual plans.
All include an overhaul of the auditorium itself, which has been shuttered since early-stage testing of the space in December turned up contaminants, and three of the four call for some new construction that would expand Saxe’s footprint.
A presentation led by two figures from Glastonbury-based S/L/A/M Collaborative—Gene Torone, executive vice president of construction services, and Senior Project Manager Kemp Morhardt—outlined a feasibility study that tracked the many ways in which Saxe offices and instructional rooms have been shoe-horned into spaces—including basement storage areas and hallway alcoves—that were not originally designed for the purposes they now serve.
Specifically, the feasibility study recommends adding two classrooms and one science room for fifth grade, five classrooms for the sixth, seventh and eighth grades and four special ed resource rooms, as well as “reclaiming” faculty dining space and four “team rooms.”

A look at Option 3A, a conceptual plan that would see a two-story addition built onto the northwest corner of Saxe Middle School. Credit: S/L/A/M Collaborative of Glastonbury
While it doesn’t meet every last need at the school, Option 3A would increase the occupant load at the school by 540 and meet the recommended numbers ofr science and general classrooms as well as special ed spaces. School board members said that Saxe has been built to accommodate 1,200 students and that soon 1,400-plus kids will go there.
The S/L/A/M presentation marked the first time that the widely discussed “Option 3”—that is, the prospect of building onto the northwest corner of Saxe—has taken shape visually at a public meeting. The graphics that S/L/A/M shared represent not formal site plans but rather space needs superimposed on the Saxe campus, though the consultants noted that either “Option 3” build-out would require the removal of existing trees, relocation of drainage lines and revision to walkways outside.
Board of Ed Secretary Dionna Carlson noted that more families are moving into New Canaan and that the town is bucking a downward state trend in enrollment, rising 3.3 percent since 2010 while statewide figures are down 5.5 percent.
“People are coming here for a reason and with what is happening in the building community, they will continue to come here,” Carlson said. “So I think we need to look strategically and long-term. I would hate to come out with eight [classrooms] and see the 2020-21 revision being 1,500 [students at Saxe]. We want those kids. I think it’s wonderful. It’s a great statement for what our community and our educators are doing here, but we need to provide for that. Otherwise, I think people will get frustrated.”