Saying changes are needed to the design of its windows, sides, porch and overall proportions, town officials last week put off a vote on a town resident’s plan to rebuild a prominent antique house in New Canaan.
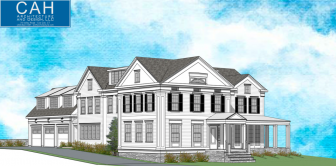
Rendering of plans for 4 Main St. in New Canaan. Specs by CAH Architecture and Design LLC
Instead, the Historic District Commission voted unanimously to have two of its architectural experts work with Arnold Karp, owner of 4 Main St., and Cos Cob-based architect Christopher Hull of CAH Architecture, to produce a redesign that’s more in keeping with the protected area around God’s Acre.
Commissioner Mark Markiewicz said the original house next to St. Michael’s Lutheran Church is is “very nice, very beautiful,” and that some notable elements—such as the proportions of its windows, scale of its frieze and the way its front windows are bunched closer together than they are to its end pilasters in order to form a tight grouping in the middle—are missing from what Karp has shown in draft schematics.
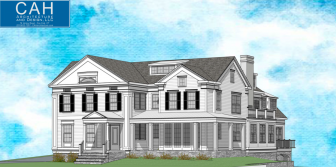
Rendering of plans for 4 Main St. in New Canaan. Specs by CAH Architecture and Design LLC
“I don’t see that in the proposed rendering,” Markiewicz said during the Commission’s meeting, held Thursday at Town Hall.
He added: “The original house is a very classic 19th Century classical Greek Revival example. It has a very clear front and a very clear side. What you are doing to the side is you are duplicating the pediment which almost creates—I’m looking at your rendering here—creates a symmetrical two-sided treatment which to me is very contrary to what the original house is about. I would get rid of this pediment.”
Commissioner Miki Porta, an alternate on the appointed group, was first to note that the proportions of the planned new house appeared to be very different from what’s there now.
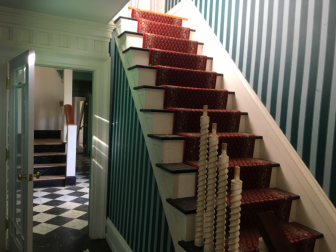
One of two stairways about 10 feet apart at 4 Main St. in New Canaan. Credit: Michael Dinan
The Commission’s vice chairman, architecture and landscape preservationist Marty Skrelunas, said what’s been drawn up by Hull can be simplified, noting that the U.S. Secretary fo the Interior standards for jobs like this frown upon too much mimicry.
“By having every detail of the house look like the front facade, it diminishes the importance oft the facade,” Skrelunas said. “It sort of waters down the whole thing and becomes more confusing.”
The Commission voted 5-0 to have Markiewicz and Skrelunas form a subcommittee to work with Karp and Hull on an updated design for the rebuilt house to be presented again to the full group at a special meeting soon. They both voted in favor of that plan, as did Chairman Janet Lindstrom and Commissioners Dick Rose and Carl Rothbart,
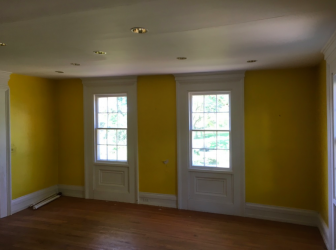
First floor living area, looking out toward Main Street, from 4 Main St. in New Canaan. Credit: Michael Dinan
Prior to demolishing or rebuilding the house, Karp must get permission from the Historic District Commission through an approved “Certificate of Appropriateness,” as per local ordinance and state law.
Some members of the public weighed in during the meeting, in part to urge the Commission to find a way to preserve at least the street-facing facade of the original structure. Yet Karp said the doing so while making the house structurally sound and code-compliant would render the facade itself essentially new in any case.
“This house has had a good 200-year run,” Karp said. “We would be rebuilding it for the next 200 years. What is there is not enough to save. The stake in this house is the prior 50 years that have caused nothing in there to be save-able. If somebody had loved this house and taken care of it like some of the others on God’s Acre, we wouldn’t be here. We would be saving the front. I would would be putting an addition on the back. But the problem is, to meet today’s standards, there is not enough structure there.”
He added: “The problem with what is there is that it is neither structural nor is it sound, nor does it meet any of today’s codes.”
Rothbart disagreed with Karp’s analysis, and called for an independent structural engineer to “get their opinion on whether this facade is salvageable or not.”
Karp responded, “We do this every day. If there was a way to save it—“
At that point, Rothbart interjected: “—I do this. I have been doing this for 35 years every day myself. I have restored an endless amount of houses that were in worse condition than this.”
Ultimately, the Commission took no action on Rothbart’s specific suggestion regarding a third-person opinion.
During the public comments session, a guest at the meeting, Rose Scott Long Rothbart, asked whether the original house can be saved.
Chief Building Official Brian Platz, a guest at the meeting, answered that “anything is possible” though he added that it’s “a matter of opinion.”
Platz did caution the Commission that failure to comply with the Building Code in one area can have a knock-on effect that yields structural problems, and said during the meeting that “there comes point in renovation where you do hit a threshold that requires full compliance with the code.”
“Pre-existing non-conforming can sometimes remain—never when there is a safety issue,” he said.
As an example, Platz noted that with a substantial interior gut renovation, full compliance with the Energy Conservation Code is required. With that, additional rafter depth in the attic would be needed at 4 Main St. in order accommodate greater insulation for the roof. It’s true that the roof at 4 Main St. hasn’t failed following heavy snowfall, Platz said, but reason is that there’s no insulation in the attic now and so all of the heat goes up to the attic and melts it.
“It doesn’t carry a snow load,” Platz said. “Then they [the rafters] would fail undoubtedly. There are unintended consequences or a ripple effect of cutting into compliance with one portion of the code, then creates other issues down the road.”
Platz also addressed a question that arose at the start of the meeting, following a presentation from Karp on the house’s history. Lindstrom noted that Karp on Sept. 26 applied for a demolition permit and said, “You should really not have the demolition sign until you have approval from this Commission.”
Paul Stone, COO of Karp Associates, said the applicant’s only intention was to go through the necessary approvals concurrently, not to jump ahead of the process. (Stone later noted that “time is of the essence” with the project, as the venerable PBS show “This Old House” is interested in showcasing the project.)
Platz said that homeowners “absolutely apply for multiple permits concurrently” and noted that “our demolition ordinance mandates a sign.”
Later, when Rothbart said that until the Commission approves Karp’s Certificate of Appropriateness application, the demo permit cannot be processed, Platz said, “You are incorrect.”
“The application can be processed,” Platz said. “I would not issue the permit. But if we are going to split hairs over this—because it seems to me you are getting hung up on the fact that he applied for a demolition permit—if he wanted to right now, he could apply for a new permit to build a new house there.”
The newly formed Commission subcommittee scheduled a site visit for Saturday.
Platz this month received a formal objection to Karp’s demolition permit application. That triggers a decision, yet to come, from the New Canaan Historical Review Committee, which may issue a 90-day delay on the demolition if it finds the house in question has significant architectural, historical or cultural value.
The 10-room, 7,000-square-foot God’s Acre home, known to many as “The Talbot house” after its former owner, had been tied up for years in lawsuits and foreclosure proceedings until Karp finally purchased it for $810,000 last summer, tax records show.
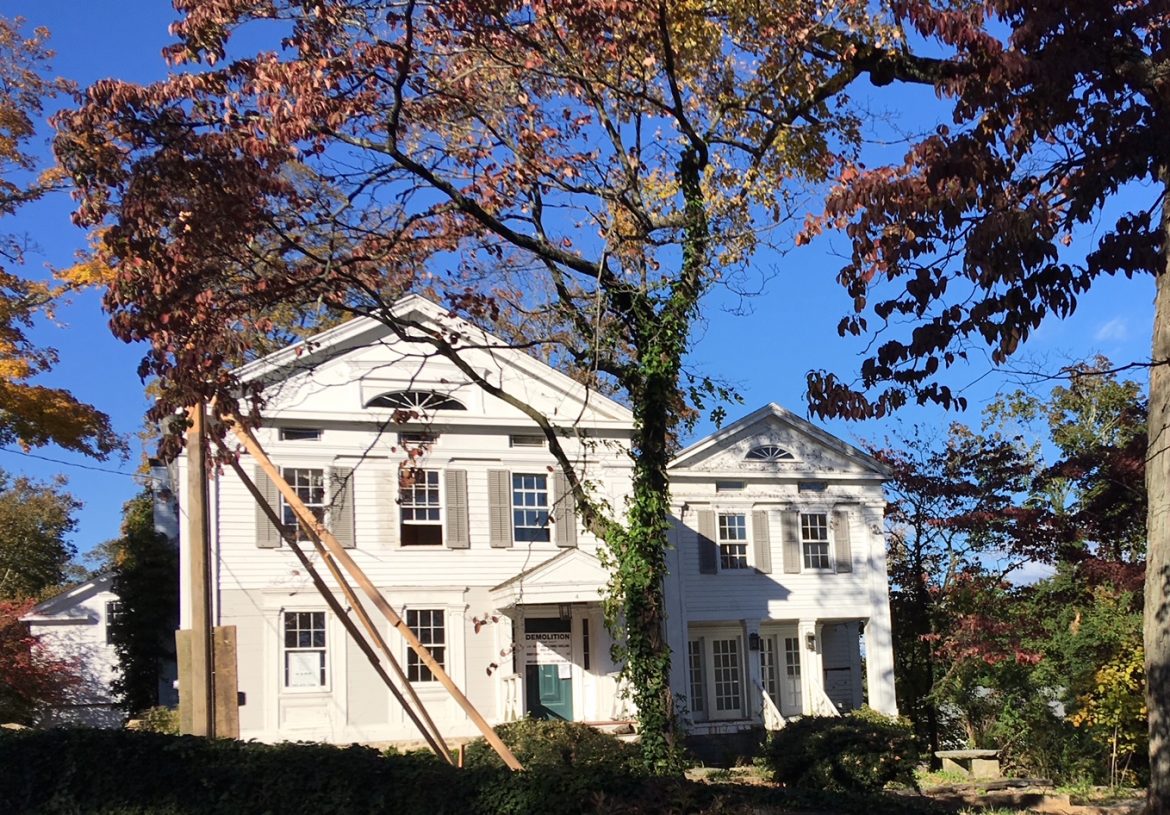
I don’t understand. Why would the Historic District Commission, according to the article above take, “no action on Rothbart’s specific suggestion regarding a third-person opinion.”
Carl Rothbart is a member of the Historic District Commission as well as a well-known local architect and preservation specialist.
If the choice is between demolishing a historic home in the Historic District, or, as Mr. Rothbart suggested, getting an “independent, structural engineer’s opinion” as to how the house could be restored in keeping with the Historic District but making it usable for today’s lifestyle, why would the Commission not agree to do that?
I asked myself the same question, Susan. Why wouldn’t the Historic District Commission stipulate that an independent structural engineer look at the building before any restoration work is made. I did enjoy reading Mr. Rothbart’s rebuttal that he restored houses in WORSE condition!
From the article:
Karp: “The problem with what is there is that it is neither structural nor is it sound, nor does it meet any of today’s codes.”
Rothbart disagreed with Karp’s analysis, and called for an independent structural engineer to “get their opinion on whether this facade is salvageable or not.”
Karp responded, “We do this every day. If there was a way to save it—“
At that point, Rothbart interjected: “—I do this. I have been doing this for 35 years every day myself. I have restored an endless amount of houses that were in worse condition than this.”
Ultimately, the Commission took no action on Rothbart’s specific suggestion regarding a third-person opinion.
And according to state and local ordinance linked in article above, there are pretty clear guidelines as to what can be done re reconstruction: >>SECTION 4.4 STANDARDS FOR RECONSTRUCTION
Reconstruction is defined as the act or process of depicting, by means of new construction, the
form, features, and detailing of a non-surviving site, landscape, building, structure, or object for
the purpose of replicating its appearance at a specific period of time and in its historic location.
The standards for reconstruction are as follows:
1. Reconstruction will be used to depict vanished or non-surviving portions of a property
when documentary and physical evidence is available to permit accurate reconstruction
with minimal conjecture, and such reconstruction is essential to the public understanding
of the property.
2. Reconstruction of a landscape, building, structure, or object in its historic location will be
preceded by a thorough archaeological investigation to identify and evaluate those features
and artifacts which are essential to an accurate reconstruction. If such resources must be
disturbed, mitigation measures will be undertaken.
3. Reconstruction will include measures to preserve any remaining historic materials,
features, and spatial relationships.
4. Reconstruction will be based on the accurate duplication of historic features and elements
substantiated by documentary or physical evidence rather than on conjectural designs or
15
the availability of different features from other historic properties. A reconstructed
property will re-create the appearance of the non-surviving property in materials, design,
color, and texture.
5. A reconstruction will be clearly identified as a contemporary re-creation.
6. Designs that were never executed historically will not be constructed<<
Thank you again, Susan, for taking the time to research the links and share the information with Mike’s subscribers. This is valuable information to know when moving forward with this project.
Susan—We are working with the Town of New Canaan and Historic District Commission to help save and preserve 4 Main Street. Where were you and others who now find this house so important for the last 50 years of which the last 8 years it sat vacant and rotting away? Have you seen the condition of this house? Did you or others try and buy or save this house at any point? The answer is– no one stepped up to do anything until Karp Associates purchased this piece of God’s Acre with the purpose of trying to save this small part of New Canaan. The quoting of the regulations is very nice but not helpful. Additionally, I would have liked all those who wished to help save this house would have done something meaningful prior to our purchase. Why not add some meaningful help rather than quote incorrect chapter and verse after the fact.
Thanks Arnold. I believe everyone’s priorities are aligned; we’re all hopefully just working to do the best for our town.
(And not sure how quoting New Canaan’s Town Ordinance can be considered quoting “incorrect chapter and verse?”)