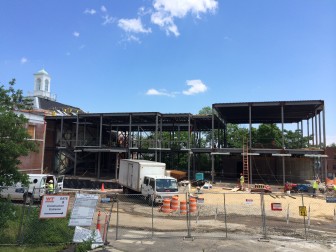The footprint of the “new” Town Hall is complete and the officials expect with two weeks to start the wall framing at the addition out back of the Main Street building.
Workers poured the first floor concrete decking and the roof is underway, said Joseph Zagarenski of Bridgeport-based firm The McLoud Group, which is overseeing the project as construction manager.
“The steel [frame of the addition] is almost complete,” Zagarenski said.
Here are some renderings of the renovated Town Hall from White Plains, NY-based KSQ Architects. They have been included in multiple presentations to town officials over the past two years. Hover your mouse over each slide for information on what you’re looking at (article continues below).
[acx_slideshow name=”New Canaan Town Hall renovation”]
The $18 million project remains on budget and schedule, Zagarenski said.

The steel frame of the Town Hall renovation is nearly complete—photo taken July 11, 2014. Credit: Michael Dinan
A project expected to improve dramatically New Canaan’s main municipal building and services, the Town Hall renovation since its inception has been guided by principles of creating a modern facility (adding ADA accessibility and built-in technology to ease public use, for example) while retaining the historic character of the original 1909 structure (it was designed by celebrated architect Edgar Alonzo Josseyln after he’d won a competition for the right to do so, historians say—by then he’d already designed what’s now called the “Old Town Hall” of Stamford).