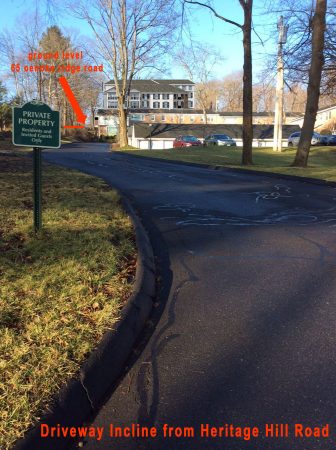I first saw the model of the proposed Oenoke facility on the New Canaanite’s website. I wrote a letter to the New Canaanite expressing relief that a model of the Oenoke Facilty had finally been provided at the December 17th P & Z meeting. I did not go to that meeting because I am a senior and was concerned about the ice. My letter said the model was much needed but it did not go far enough to illustrate the drainage problems and excessive height from the perspective of the 165 Oenoke condos that lie directly beneath it. I propose the newly created model should be expanded to extend down the slope through the condos to the drainage pond/marsh at its foot on Heritage Hill Road.
The day after I wrote the letter I made a trip to Planning and Zoning at Town Hall to see the model for myself. I was shocked to see that not only was the critical area I believe should be included missing, but no scale was called out for the model. It appeared not to have been created to scale and perhaps used a generic indicator of slope. The driveways and parking lots were not indicated for the proposed Oenoke facility, the Inn, St. Mark’s and the very small portion of the Oenoke Condo Association (165 units) that was addressed in the model. In addition the great lawn at St. Mark’s was filled in with trees that do not exist and trees appeared to have been located where driveways and parking lots should have been.

Illustration approximating small segment of the conditions the slope at 65 Oenoke Ridge. Rendering courtesy of Mary Anne Case
It is my contention that it is imperative the model should be made true to scale and be based on an actual survey that includes not only the land of proposed Oenoke facility, but also the land of the Inn, the land belonging to St. Mark’s, and the land and buildings of the Oenoke Condo Association that slope down the hill to the drainage pond/marsh at its foot on Heritage Hill Road. Anything less would deceive the Planning and Zoning Commission as to the true condition of the site and of the problems that may be inherent in it. Should the overlay zone succeed, flooding is a condition the Planning and Zoning Commission can and must consider and plan for. Engineers warn the Oenoke drainage system may experience backflow and the drainage pond/marsh may overflow.
The Planning and Zoning office told me builders must equal present conditions but need not improve those conditions. The proposed facility does not address climate change—perhaps because state and local statutes do not address climate change—yet climate change is very much with us today.
Mary Anne Case, New Canaan senior
I absolutely agree with Mary Ann Case. The Town officials and the residents can not be expected to comment accurately on a model which doesn’t tell the truth. Surprises of this nature should not come up after building has begun. It would be a huge mistake to go ahead with out FULL disclosure. Didn’t we just go through this with the new condos and their wall on Park Street? It’s hard enough to see the end result, especially if all we get is an inaccurate, pretty model.