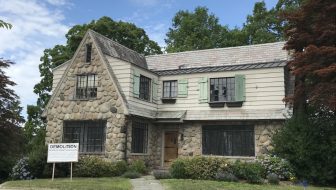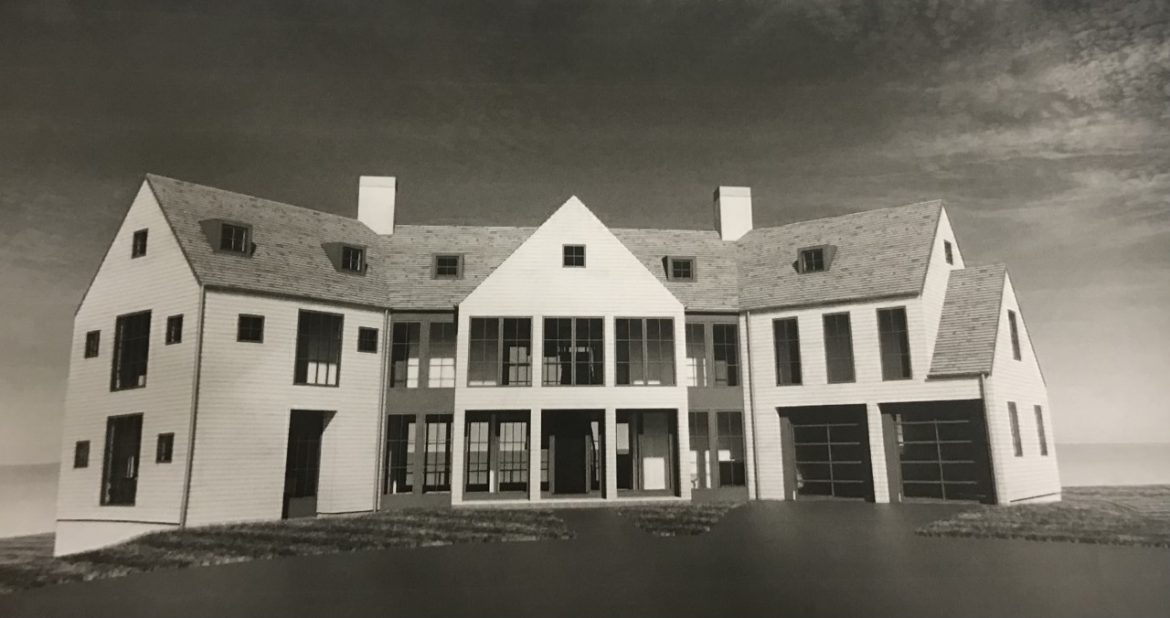The New Canaan Building Department last week received an application to construct a 3,500-square-foot house at the end of a cul-de-sac near the downtown.
The five-bedroom home planned for 9 Colonial Court will include four to five bathrooms, one half-bath, a finished basement, two-car garage and open deck in the rear, according to a building permit application filed June 29.

The 1933-built house at 9 Colonial Court is slated for demolition. Photo by Michael Dinan
Town officials last fall imposed a 90-day delay on the demolition of the 1933-built house that currently stands there.
It’s not clear how much the new two-story will cost to build. The contractor on the job also has not been determined, according to the application. It’s designed by Christopher Pagliaro Architects of Darien, the application said.
The .3-acre property last was purchased for $1,285,000 in November 2018, tax records show.

The scale of this house is out of character to this highly attractive street. Looming construction should be better controlled by P&Z .
I read that the new owner required “single floor living” and there was a possibility of integrating the beautiful original house. Looks like neither is happening. Feel sorry for the neighbors on Colonial Court.
This is a tragedy for Colonial Court, and for all in New Canaan who appreciate architectural beauty and heritage. The original architect of the 1933 stone “Cottswold Cottage” was Walter Bradnee Kirby, who designed the Rudkin estate (think Pepperidge Farm) in Fairfield in the French Farmhouse style, with many stone outbuildings. In 1936 Kirby designed my “Cottswold” stone house on Father Peters Lane and, using the same simple center chimney floor plan, the Colonial Revival clapbord house next door. He painted the two murals in Town Hall, depicting a bird’s eye view of New Canaan in 1834 and in 1934, including the landmark buildings, such as Town Hall and the 1913 Library. He designed the Fire Station in 1937.
When the application for a demolition permit was publicized, the Historic Review Committee met with the owner’s representative and offered an architect’s sketch of how the stone house could be altered and expanded to accommodate the needs of this multi-generation family. Apparently the Darien architect was unable or unwilling to take the suggestion and has produced a plan totally incompatible with all the other 1930’s houses on this historic street. I encourage all to examine this relic carefully for its finely designed details – decorative lighting, door hinges, downspout straps, etc . What a shame it is all going to the dump. And the wonderful reflections in the large pictures window’s small panes. Such a pity!
One could argue that the carbon impact to the landfill is offset by the efficiency of newer codes, even at double the square footage. We all know how these early homes were built: drafts at every sill plate, door or window; single pane windows and insulation no thicker than a down jacket.
That said, the architecture of the new house is definitely odd in its proportions ON ANY STREET. I have noted the architect’s name as they are one I would never use.
That may be true with a ten plus year time horizon, how many years would it take to recover from the negative impact on global warming? Also the energy savings could have been achieved through rehabbing the existing building. I’d guess if you look at all the factors, the costs, the waste, the carbon footprint is greater through teardowns and new construction.