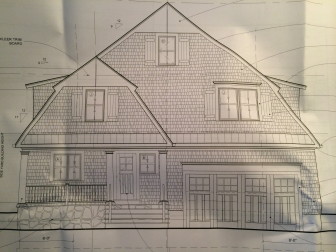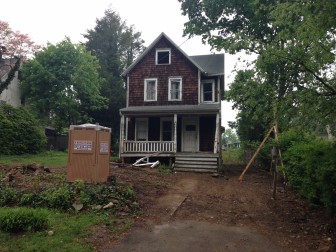The town last week issued a building permit for a 4,000-square-foot house at 48 Hoyt Street, currently the site of a 1900 home less than half that size, tax records show.

An architectural rendering from Rowayton-based PB Architects for the property at 48 Hoyt St.
The .21-acre property was sold April 29 to Peter Grant, for $645,000.
Building plans at Planning & Zoning—from Rowayton-based PB Architects—call for another $600,000 in construction (by Darien Construction) to create a 4-bedroom house with three full baths, one half-bath, a partially finished attack and 2-car attached garage.
The current two-story home includes three bedrooms and one bath.

A building permit has been issued to create a 4,000-square-foot home where this 1,928-square-foot home (ca. 1900) now stands. Credit: Terry Dinan
It isn’t clear from site plans whether or how much of that original home would be preserved. Tax records online show that no demolition permit has been issued.
PB Architects could not immediately be reached for comment.
***
A demolition permit was issued last week—on May 21—for 321 Indian Rock Road. The 1956 Modern-style home sits on 4.31 acres and includes three bedrooms, three bathrooms in about 5,000 square feet of living space, tax records show.
It has a pool, patio and finished basement, and has belonged to the same owner for 20 years.
***
Finally, about two months after demolition permit was issued for the 1,275-square-foot Cape at 65 Kimberly Place, an application has been filed with the town to build a 3,500-square-foot home on the .25-acre property.
The new home—costing about $715,000 in construction, according to a building permit application—will include four bedrooms, 3.5 bathrooms, kitchen, family room, study and dining room. It’s designed by Ridgefield-based MacMillan Architects.
Paul Queally bought the property last October for $930,000.