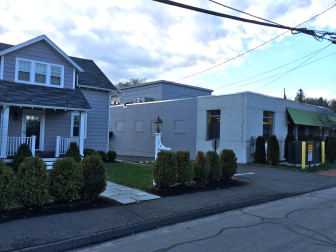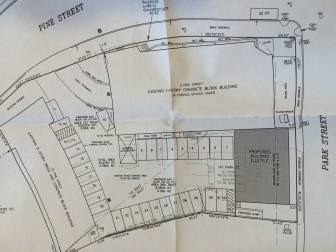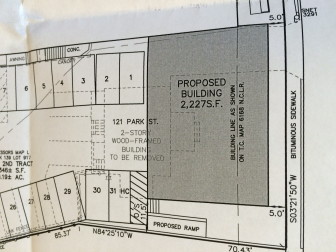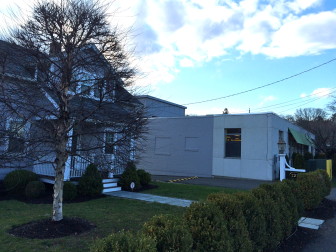The owner of a Park Street property that abuts Mrs. Green’s is seeking to replace the small house that stands there now with a new mixed-use retail-and-residential building.

Plans call for the razing of 121 Park St. in New Canaan, to be replaced by a new, mixed-use 2-story structure that would abut directly the Mrs. Green’s building. Credit: Michael Dinan
In lieu of the 1.5-story, 1,278-square-foot structure that now stands at 121 Park St.—an oddly shaped lot once considered as a finalist for the new U.S. Postal Service branch in New Canaan—a 2-story building would go up, with 2,227 square feet for commercial space on the first floor and the same square footage divided between two residential units on the second floor.
The proposal is in line with the document that guides land use and development in New Canaan and would increase parking, boost housing options, enhance the area’s character and—because it would be constructed directly up against the southern edge of the current Mrs. Green’s building—do away with the unsightly alley that now runs downgrade there, according to the applicant.

The site plan for 121 Park St.
The new housing would be in “very close proximity to the train station and is otherwise in keeping with the surrounding neighborhood,” according to documents on file with the town’s Planning & Zoning Department. They’re part of a larger application—filed on behalf of the property’s owners by attorney Stephen Finn of Stamford-based Wofsey, Rosen, Kweskin & Kuriansky LLP—that calls for a zone change for the property, amendments to the zoning regulations and a special permit.
The Planning & Zoning Commission is scheduled to hear the application during its regular meeting at 7 p.m. Tuesday in the Town Meeting Room.

A detail of the site plan for 121 Park St.
Specifically, noting that at about 8,346 square feet, 121 Park St. falls far short of 15,000-square-foot minimum for the Apartment Zone, the applicant is seeking to change its zoning designation to Business A. Further, the applicant is seeking to change the zoning regulations so that the property’s side and rear setbacks are equal to the Retail A zone and to allow the new structure’s proposed dwellings to be exempted from floor-area-ratio calculations.
The upshot of those changes, according to Finn’s application for the property’s owners—a limited liability company whose principals include a New Canaan and a Fairfield man—is a mixed-use development “specifically mentioned in the Plan of Conservation & Development as an appropriate use for the downtown area of New Canaan.”

A wider look at the parcel at 121 Park St. in relation to Mrs. Green’s. Credit: Michael Dinan
“The property is located approximately a block from the train station,” according to a formal statement in support of the Special Permit application. “The property is an odd shaped piece that has been that has been owned since the late-1940s with the parcel immediately to its North and West (2 Pine St.) which currently is the location of Mrs. Green’s and Oxygen Fitness. 2 Pine Street is located in the Business A Zone and was originally constructed in 1958 to house the U.S. Postal Service. Since the USPS occupancy, a large portion of the 121 Park Street parcel has been used for commercial purposes providing surface parking, staging and loading areas.”
The house that now stands at 121 Park St. sits some 36 feet off of the sidewalk that runs along the western side of Park Street.
“The proposed new construction will locate the building five feet from the existing sidewalk, which conforms with the required front yard setback,” the statement reads. “In keeping with the POCD recommendation that the Town of New Canaan emphasize mixed-use, pedestrian-oriented development and consider modifying setback standards to allow buildings to be located closer to the street and/or sidewalk and to promote an attractive and pedestrian friendly streetscape, the new building will be located on the North property line and will directly abut and will have a common wall with Mrs. Green’s. The location of the proposed new construction provides the opportunity to construct a two-story ‘transitional’ building which bridges the Downtown to the residential zone to the south but in close proximity to the train station. The elimination of the northerly side yard set back provides for a more visually pleasing and pedestrian friendly experience and eliminates an unattractive alley between the two buildings.”
The Special Permit also would address the need for a permanent site use reduction in parking. Though the site would see a net increase of nine total spaces (from three to 12), relief is needed under the current regulations which would require 15 total spaces (11 for the commercial space and four for the residences).
“In conclusion, the SP application for the Project meets the criteria of 8.2.B.4 of the Zoning Regulations,” the statement reads. “More specifically, pursuant to the 2014 POCD, the location for the use is appropriate, the design elements, location, nature and height of the buildings and landscape are appropriate for this site. The uses for the building will not measurably impact traffic. Moreover, the plans demonstrate there are adequate public utilities and services which assures the longtime viability of the project. The project includes landscaping improvements which will further enhance the area and the project is more in keeping with the setbacks of the other properties immediately adjacent to it.”

The charming 1921 bungalow, threatened here with demolition, received a preservation award from the New Canaan Preservation Alliance in 2009 for its renovation and landscaping, presenting a “gift to the street” by its very survival and attractive original appearance.
Too bad it has to go to be replaced by an unimaginative pile of concrete block.
I agree with Mimi.
I’ve always loved that house; was so sad to see the big “demolition” sign on it the other day.