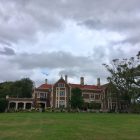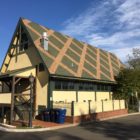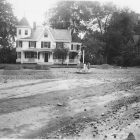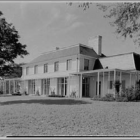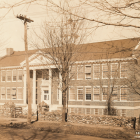Around Town
10 Reasons To Attend Tonight’s ‘Forum on Public Buildings’
|
New Canaan has wrestled for years with questions about how best to use the buildings it owns—inquiries that have evolved, in some cases, to whether or not the town should sell or even raze specific assets. With the revaluation (and diminished Grand List) bringing a renewed focus on municipal spending, town officials during this budget season and in the months that follow will make decisions that determine whether the New Canaan will continue to own some of its public buildings and, if so, how they’ll be used. In cases such as the former Outback Teen Center, those discussions are already well underway.
A follow-up to an event held last Spring, the “Forum on Public Buildings Part II”—to be held 7 to 9 p.m. (6:30 p.m. coffee) Wednesday at Town Hall—includes a diverse panel and an opportunity for attendees to share their opinions and questions.
Here are 10 reasons to go:
Money: New Canaan’s use and ownership of the buildings under discussion goes a long way to determining maintenance costs, as well as revenues related to rentals, for years to come. Availability: The Forum will not be televised. [THIS HAS CHANGED—we heard today that Channel 79 has agreed to record the Public Forum and it will be available for viewing later on the Channel 79 website.]
Panel: Panelists for this Forum represent a good cross-section of the community.
