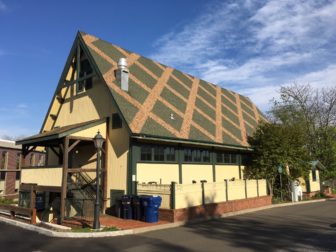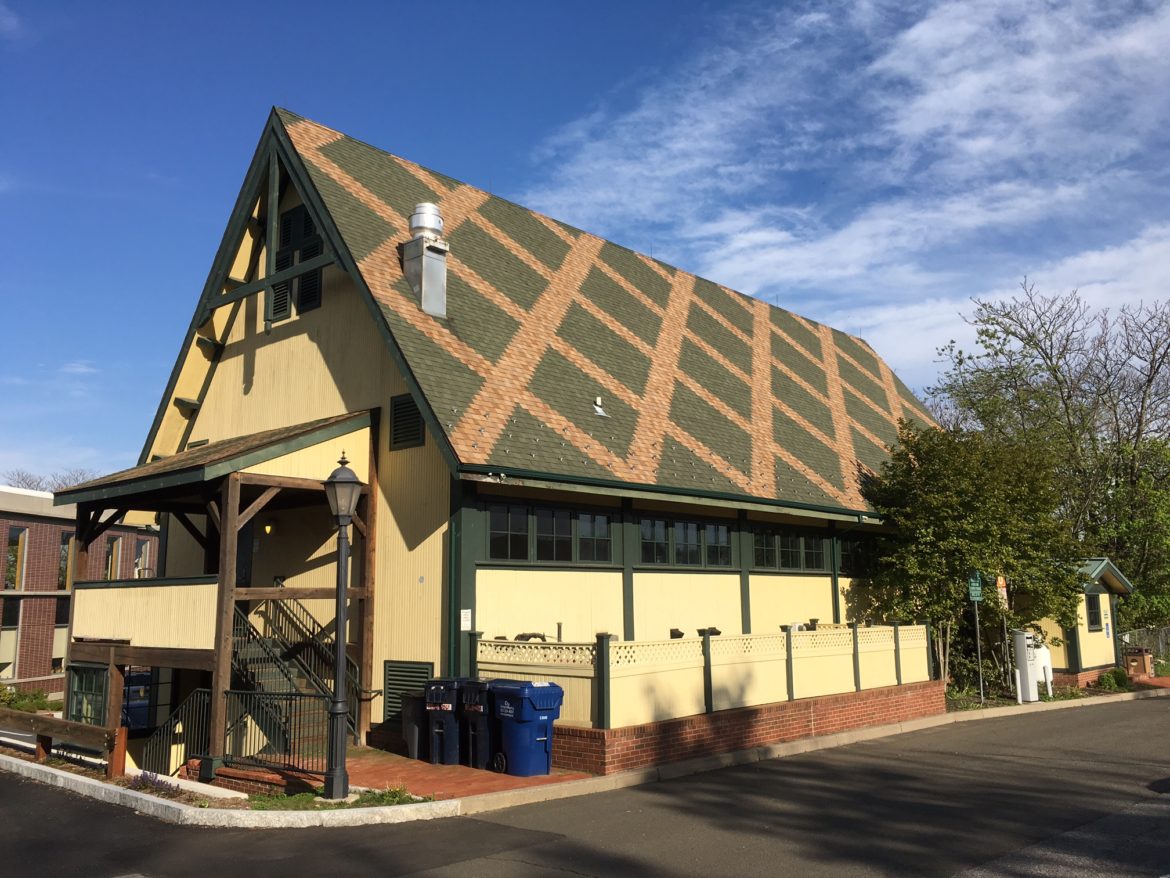Editor’s Note: The following is published in advance of the “Forum on Public Buildings Part II,” to be held 7 to 9 p.m. (6:30 p.m. coffee) on Wednesday, Jan. 9 at Town Hall. Questions for panelists can be submitted here.
-

The former Outback Teen Center. Credit: Michael Dinan
Built: 2001
- Square footage: 4,925
- Current uses: Vacant
- Committee recommendations: Renovate the building to house a new “alternative” New Canaan High School.
- Relevant articles: See links below.
Few town-owned buildings in New Canaan have generated more news coverage and opinions on future use than the former Outback Teen Center, an 18-year-old structure wedged between the Playhouse and Town Hall parking lots.
Since the first Public Buildings Forum was held last April, the Outback’s future use, at least in the short-term, has come into focus.
Town officials decided to test the commercial real estate market for a possible tenant, and multiple suitors emerged as the summer unfolded. In August, the first selectman announced that the Human Services Department would be relocated from its longtime home in Vine Cottage to the ground floor of the former teen center. First Selectman Kevin Moynihan said in October that a new commercial tenant had been found for the building’s first floor, and added the following month that it was a local dance studio.
The town last month approved a $44,000 contract for preliminary consulting services needed to convert the building’s interior from a teen center to suit the new uses. In all, the physical renovation work is expected to come to about $300,000, officials have said, and the job could go out to bid by the end of January.
The Outback’s journey from active teen center to town-owned building with questions regarding its future use has been well-documented.
The Teen Center began to falter financially in earnest three years ago, as the organization’s board sought town support for a rejiggered program and then transferred ownership of the structure. Then an area organization that serves developmentally disabled adults emerged with a proposed new use for the building (which didn’t pan out). After that, the Outback’s safety and physical viability was called into question—concerns that were later dismissed—and then the Board of Education proposed launching an “alternative” high school in it.
Ultimately, the Outback was found to be structurally sound, though it was diagnosed with a beetle infestation, and the town rejected the school board’s designs on it. Some $2.2 million had been raised in private funds to get the Outback built in 2000-01 (it opened in April 2001) many in town feel attached and invested in it.
Though locked since closing in June 2015, the building has been vandalized at least once and it costs the town maintenance costs of about $50,000 annually even to keep it vacant, officials have said.
The cavernous interior has two main floors and there’s a small office on a third level. There are two ADA-compliant bathrooms on the ground floor, and two more on the main second floor, an open area with a kitchen. The building’s elevator is neither functioning nor compliant. The second floor of the Outback also is not ADA accessible.
Some in government have started referring to the former Outback as the ‘Town Hall Annex.’

