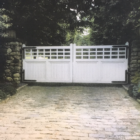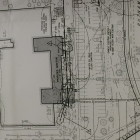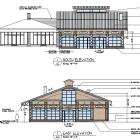Government
‘It Seems Like It’s Overkill’: P&Z Denies Application for Tall Pillars and Gate Proposed for Jonathan Road Driveway
|
Calling the taller-than-allowed pillars and gate proposed for a second entrance to a home in northern New Canaan excessive, planning officials on Tuesday night rejected a homeowner’s application to install them. The Planning & Zoning Commission voted 7-2 to deny an application to allow 6-foot-high pillars and a slightly smaller gate at 76 Jonathan Road. That property had been purchased (the ranch-style home there razed) and combined earlier this year with 65 Barnegat Road, now a 9.2-acre parcel whose main driveway already has a similar set-up. Making the two entrances match is a major reason for the property owners’ application, according to the attorney who represented them at P&Z’s regularly monthly meeting, held in Town Hall. Yet there’s “no reason for it,” commissioner John Flinn said by way of making a motion to deny the application (P&Z members Dick Ward and Claire Tiscornia cast dissenting votes).




