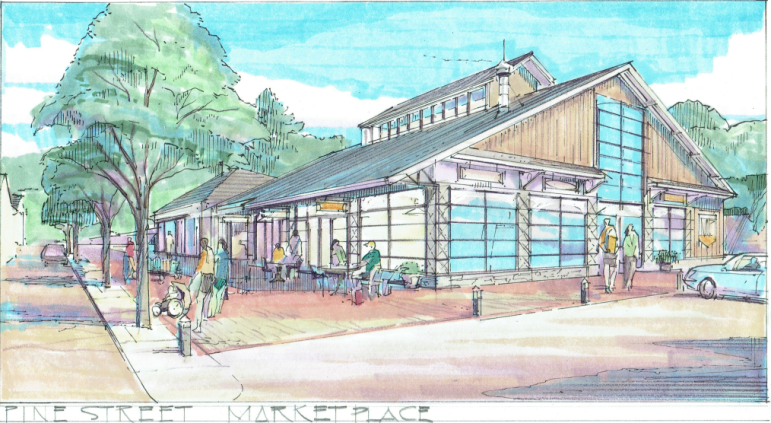With its curbside plaza finished in brick paving, its open-air space and a flexible parking plan that’s designed to allow for additional outdoor seating, as needed, the artisanal foods marketplace planned for 75 Pine St. is expected to transform the street’s “auto-centric” feel into something more pedestrian-friendly, the project’s architects say.
According to L. Wesley Stout, principal at New Canaan’s Wesley Stout Associates, a landscape architecture firm, an eating option of some kind drives retail business today—coffee, prepared and take-out foods, “dine-ins”—a differentiator for retailers competing against Internet shopping.
“What is remaking ‘Main Streets’ is food,” Stout said Tuesday during a public hearing before the Planning & Zoning Commission.
“So places like this will be a huge success, to bring people into these places rather than just maybe stopping into your shop if you’re lucky,” Stout said during the hearing, held in the Sturgess Room at the New Canaan Nature Center. “I see retailers struggle, and this is a very different approach to how ‘Main Streets’ and villages will survive.”
https://newcanaanite.com/wp-content/uploads/2015/04/2015-02-26_Submission-to-PZ.pdf
Announced in February and with a physical rendering released in March, the Pine Street Market is to sit in a portion of the lot long occupied by New Canaan Cleaners, now moved to East Maple Street and its former building under demolition.
With construction expected to start this spring and a target opening in the fall, the Grand Central-style marketplace will include three specialty foods providers—possibly a baker, butcher and cheese maker, according to officials with NCLC, which owns the property—as well as some indoor seating and retail areas.

The artisanal marketplace at 75 Pine St. is slated to open this fall.
A centerpiece of the site plan is its plaza out front, made possibly in part by a plan to carve out a large parking area to the east of the marketplace (the area now occupied by the former cleaners structure).
“We are bringing the new building in and we are creating this parking area that will help ease people coming in and out of the space, of the property,” Frank Diurno of Norwalk-based Balance Architecture LLC said during the meeting.
“The idea is to create this plaza in front, which is more accessible to pedestrians,” he said. “We are proposing also a walking sidewalk with some ample space for people to actually walk and trees to be in that area in front of this open plaza.”
To be built adjacent and attached to Tony’s Deli, the marketplace is expected to reduce the size of the (cleaners) building by 24 percent (from about 6,600 square feet to 5,000) while increasing parking 32 percent (from 25 spaces to 33), Diurno said.
https://newcanaanite.com/wp-content/uploads/2015/04/Pine-Street_ZONING-Elevations-A.2.pdf
The marketplace itself will be a metal, framed open structure that plays off of a theme that suits New Canaan: an old railroad building. With glass frontage, a metal roof and brick at the base, the 1.5-story building is expected to embrace much of what’s outlined in the recently updated Plan of Conservation & Development, its advocates said.
P&Z unanimously approved the site plan for the marketplace, and urged its creators to look more closely at a plan to preserve a drive aisle and some parking directly in front of the structure, in lieu of additional, permanent seating.
Plans call for brick paving throughout the plaza, and preserving an existing curb cut for cars beside Tony’s Deli—a proposal that prompted commissions to urge Diurno and Stout to find a way to close the area off from all motor vehicle traffic, for the sake of safety and use.
“You could close that area down in front of the new building and use that for more people sitting, and eliminate the problem of a woman or man or little children coming out [of the marketplace] with cars coming through,” Commissioner Jack Flinn said. “You will have more people coming in and out than you did with the cleaners. You have a wonderful opportunity here for something new like this, and exciting like this, to create a beautiful streetscape, and to set the tone for development in that area.”
Commissioner Kent Turner said: “I think you have got a great concept and the way you are articulating it as far as the form, the structure and the movement is exciting.”
Responding to some commissioners’ calls for better delineation between the seating and parking areas—for example, through new curbing—Stout replied that the plan’s architects would prefer to use planters and other more flexible means for controlling just what is designated for parking versus seating.
“We wanted to get away from a Post Road sort of feel and do a village feel here,” he said.
“We really tried to create a village feel to this and brought in brick pavers. We call these ‘flex parking spots’ so that we can potentially shut them down or open them up, too, so it could be more or less pedestrian-dependent on hours. Maybe weekends will work a little different from the week.”