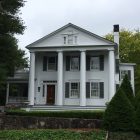Bruce MacLear
Private ‘Finch Club’ Proposed for Historic Park Street House
|
The New Canaanite 2024 Summer Internship Program is sponsored by Karp Associates. A group of local residents are seeking to build a private club in the historic ‘Maxwell Perkins House’ on Park Street. The three-floor house—long owned by the late architect Richard Bergmann—would be called ‘The Finch Club’ under a plan that was presented recently to the Planning & Zoning Commission. The Greek Revival-style house at 63 Park St. once was occupied by Maxwell Perkins, the great Scribner’s editor of Ernest Hemingway, F.Scott Fitzgerald and Thomas Wolfe.




