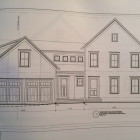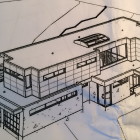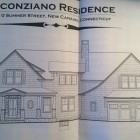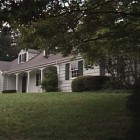News
Demo, New Home Planned for Prominent South Avenue Lot
|
A new 5-bedroom home is planned for the .59-acre lot at 386 South Ave.—on the right and just past the blinking light at Gower as you come toward town—where a 1928 Colonial now stands. According to a building permit application filed Thursday, the single-family residence also will include five baths, one half-bath, a combined living/dining room with an office area—all together, 12 rooms. The application says the new construction may include a finished basement with an additional bedroom and bath. Plans for the property, purchased in March for about $1.3 million, required a special permit for a maximum building coverage increase of 311 square feet. The Planning and Zoning Commission at its July 29 meeting voted 7-0 in favor of the special permit application, with one member (the property’s owner) recusing himself. At that public hearing, several neighbors—including from Field Crest Road (the property slopes slightly away from South Avenue)—expressed concerns about additional runoff from a home with a larger footprint.




