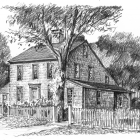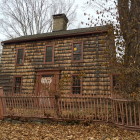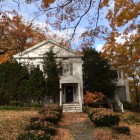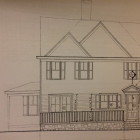Government
‘A Terrible Loss for Our Town’: Formal Letter Filed Opposing Demo of Historic Home
|
Town officials on Wednesday received a letter objecting to the planned demolition of a historic home at 8 Ferris Hill Road, triggering a public hearing later this month on the divisive proposal. Asked for his thoughts following the formal objection, property owner Max Abel said in an email to NewCanaante.com: “I suggest all those who oppose the demolition to put their money where their mouth is and purchase this property.”
Abel has said he now regrets buying the 2.14-acre property and 1735-built home that sits on it, as he believed at the time of the purchase in November 2013 that his neighbors would want the house preserved while he developed the property. Abel went through multiple public hearings in the weeks and months that followed his acquisition of the property at 8 Ferris Hill Road (listed as 441 Canoe Hill Road in the assessor’s database) in an effort to find a way he could build a new house on the lot while preserving the original. Though neighbors objected to the building plans for the property, Abel rented out the home and continued to work with preservationists eager to save the antique. Two weeks ago, Abel filed an application to demolish the 2,378-square-foot home, triggering a flurry of activity from those preservationists, who formed a group of experts dedicated to it and put forward ideas about developing the property in a way that includes the house, launched a Facebook campaign to “Save 8 Ferris Hill” and held multiple meetings on the matter.





