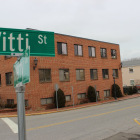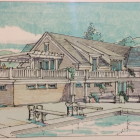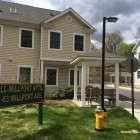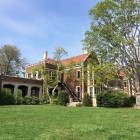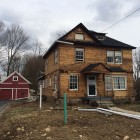Business
Cross and Vitti Streets: ‘Ripe for Change’
|
Calling the area of Cross and Vitti Streets a largely neglected section of downtown New Canaan that has potential to serve the community better, officials on Tuesday sketched out a plan to re-imagine its use, density and streetscape, possibly even introducing a newly defined business zone. As it is now, most of the businesses on either side of Cross and Vitti are part of “Business Zone B”—a designation that allows for heavier-duty commercial use such as for garden supplies, hardware and lumber. But the way the area has developed—in some ways, as a kind of industrial park within New Canaan, with repair shops, car washes and print businesses—may not be just how it would be mapped out given a choice now, Town Planner Steve Kleppin said at a subcommittee meeting of the Planning & Zoning Commission. “It’s ripe for change,” Kleppin said during the meeting, held in the Sturgess Room of the New Canaan Nature Center. “It’s the one area that I don’t know if there is anything that couldn’t change over there at some point in time, and there’s already talk of some new development over there, so I think it’s a good idea for us to be out front and really decide how do we want this area to look in the future, what’s the potential of it.”
Kleppin said he has money in the budget now to bring in a planning/design consultant to sketch out some designs and then oversee a series of public meetings and workshops for feedback from residents.
