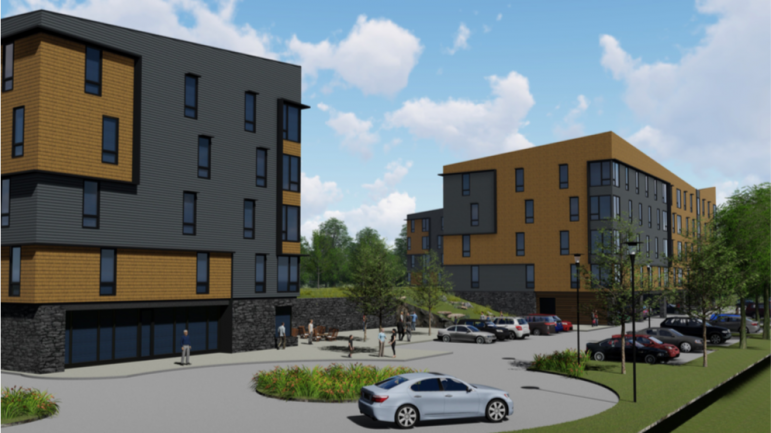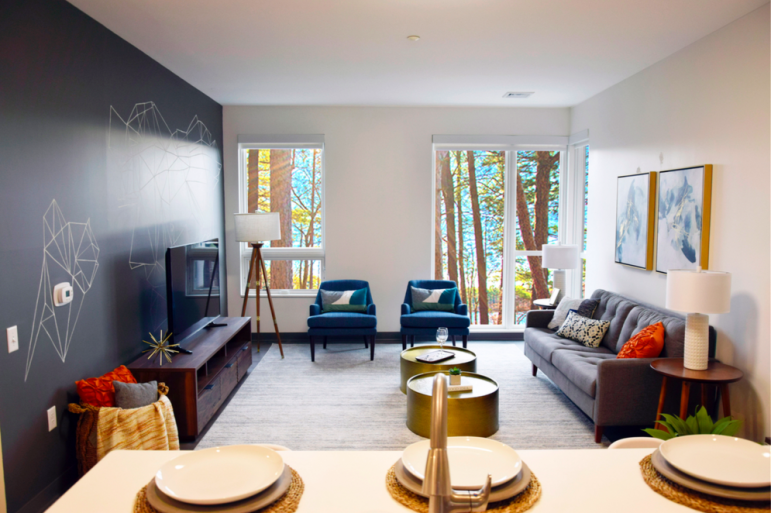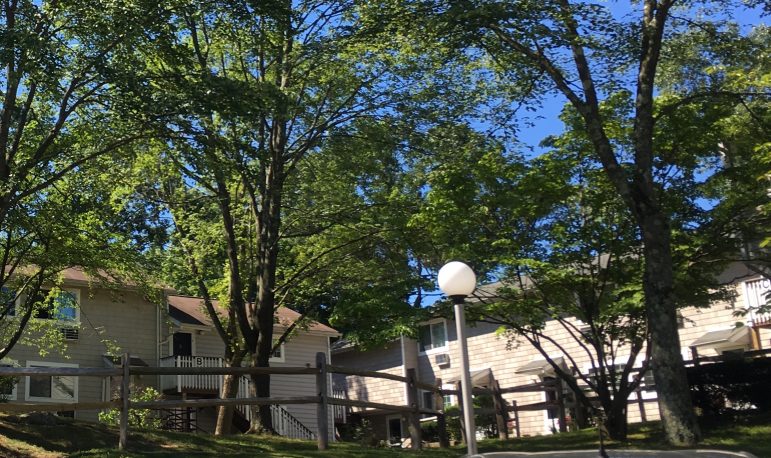Selectman Kit Devereaux on Tuesday morning voiced concerns about the aesthetics and appropriateness of early-stage plans for the redevelopment of a privately owned, 1979-built apartment complex on Lakeview Avenue.
Pointing to a rendering of proposed new buildings at Canaan Parish from a Stamford-based architecture firm, Devereaux said at the meeting that she “saw this illustration and I am so hoping it is not the final design and that there will be some kind of public input on design.”
“This definitely does not look like New Canaan to me,” Devereaux said during a regular meeting of the Board of Selectmen, held at Town Hall. “I am hoping it will look more like New Canaan than this.”
Officials for nearly two years have talked about whether Canaan Parish, a Section 8 complex, could be rebuilt with more density—a key toward achieving relief in the future from a state affordable housing requirement.
Early-stage plans call for the 60-unit Canaan Parish complex at Route 123 to get to about 100 total units, Housing Authority officials have said.
Devereaux’s comments came as the selectmen considered—and ultimately approved by a 3-0 vote—an allocation of $125,000 toward the redevelopment project from a fund that is comprised of New Canaan Building Department fees.
She appears to refer to a June 13 meeting of the New Canaan Housing Authority, the sole publicly noticed meeting of the agency last month. Minutes from the meeting note only that a consultant “updated us the redevelopment of Canaan Parish.” She also referred to renderings from Amenta Emma Architects.
Housing Authority Commissioner Bernard Simpkin, secretary of the agency’s board, said the rebuilding project is “a matter of getting the proper density and the proper area without it being over-dense and blend in with the community.”
“The idea is to maximize what we can on that property without going overboard, to make it as amenable to the community and to the people living there, and some public input from the people living there as well as the surrounding community is very important, and the town.”
The selectmen asked Simpkin whether public input will be had on the project (yes), whether the the rendering’s yellow-and-black colors were changeable (yes), who will make final decisions regarding design (a committee that includes members of the Housing Authority and New Canaan Neighborhoods, which owns the buildings), and whether it’s true the windows would only open three inches (not immediately clear).
Devereaux asked whether “some kind of balconies” could be included, as residents at Canaan Parish currently enjoy.
Simpkin answered, “With that type of design it will be very difficult to put in balconies.”
“Although it is possible, they would be really tiny, more of concern is a balcony, as I have said to you before, is a seasonal thing,” he said.
First Selectman Kevin Moynihan noted that “on the other hand, the [proposed] building is air-conditioned.”
“The current building is not air-conditioned,” he said. “Plus a lot of additional green space outdoors which currently they do not have.”
Simpkin said that “there will be a lot of space and areas.”
“So it will be pleasant for them to look at as far as the entire property,” he said. “The units will be much larger. Greater closet space. A lot that they don’t have now and I just hope they will be grateful for it when they get it.”
To that statement, Devereaux said: “Well, I wonder if there wasn’t a way to have the windows open more than three inches.”
Simpkin answered, “Well, that is easily discussed and remedied as needed,” and said again that the color was not set in stone.
Devereaux said: “This definitely does not look like New Canaan to me. So I am hoping it will look more like New Canaan than this.”
She added that “it’s a great project.”
“I am just hoping it will maybe look different than what is presented here.”



I agree whole-heartedly with Ms. Devereaux.
Sincerely,
Stephanie Stiles
It is truly ugly.
I agree with you both! How about a classic New England design that doesn’t look terribly dated in a decade or so. This look may be popular in some cities now but won’t last long and doesn’t work in small town New Canaan.
These pictures look more like factories than apartments. Couldn’t agree with Kit Deveraux more!
Looks appropriate for Stamford or Greenwich Village. Too funky for New Canaan. I agree with Kit on this one. To only allow windows to open up to three inches sounds like a safety hazard.
“Appropriate for Stamford or Greenwich Village,” Betty?
This has nothing in common with New Canaan. Truly ugly. Why fix what isn’t broken? Look at Main St for inspiration with it’s farmhouse style!
We have lots of home designs here with a different flair than “traditional New England”. People were up in arms when the beautiful modern home on Park street went up! So I am All for designs outside the box!
That being said, I dont Think section 8 housing is the appropriate venue for this type of design. People who live there want to integrate w the community, and not have a stigma of “section 8” that so many apply. I think, perhaps, this design would further the stigma of Section 8, like “oh you live in those ugly buildings”….. I mean They are really ugly.
I agree I dont Think this design should be approved but prob for different reasons than most
Looks like Soviet style archecture at its worse. I recognize need to remodel Canaan Parish, plus we’ll get an additional 40 units which is good for our town’s affordable housing obligations, but this is not the exterior design for our town. If this is the best these archetects can do, then let’s get new archetects ASAP and spend no more money on these folks.
I have worked with Amenta Emma Architects and can only offer them the highest of praise. As suggested, the rendering is an initial schematic design. Once the Planning and Zoning application is reviewed and all opinions are heard, I am confident that the final concept will be well received by everyone in the community.
To the reader using the ‘Harry Ram’ username, I am unable to verify your identity and the email address you attached to your comment doesn’t work. (I tried to reach you through it but my email bounced back as undeliverable.) Prior to approving comments, I need to know that readers are using full and real first and last names. Please phone or email me with any questions.
Michael Dinan
203-817-1278 or editor@newcanaanite.com
I live at Canaan Parish and I would like to correct the 1st selectman, although a portable wall unit, air conditioning is an option we all have. But wanting to conserve energy, both for the environment and power bill, I now have an option of opening Windows and door, the new design is not on!y ugly but will force higher bills and lack of fresh air and ligbt.
I have lived in New Canaan my entire life and this building is not what I want people to see as the gateway to New Canaan as they drive into town on 123. We can do better!
Ginny, you are so right. Additionally, new construction off-gasses irritating and possibly harmful chemicals, so keeping the windows is a good idea.
I so agree with Kit. The current design is truly an example of what I think of as Post-Nuclear Architecture. And are we talking ugly, or what? Back to the drawing board!
Another spot zone with FIVE stories this time. Go P&Z.
This is an exciting opportunity to welcome a brutalist sci-fi detention facility to New Canaan.
We could license our facilities to SpaceX: when they colonize Mars they could use our design for a Martian penal colony. The design captures a look, let’s call it Soviet Steampunk, that has heretofore been underrepresented in our town. So many of our homes and shops look “pretty” with architecture intended to not be “ugly”, but how will that adequately intimidate neighboring towns? With this new, more totalitarian approach, we will be able to let visitors know what we might do to them if they get out of line. It demands respect. A few blocks of these structures will give us that gritty, edgy appearance that we, sadly, lack.
A final advantage: New Canaan is a terrible town to come from if you want to run for higher office as a “man of the people” (the previous architectural beauty made it hard). With this, one could get photographed in front of these evil-looking projects and claim, misty-eyed, to have escaped this New Canaan hellscape and get the sympathy from voters who would cheer on anyone who was able to escape to the relative beauty of a Bridgeport or Hartford.
^^Chris DeMuth: grand prize winner of the internet for today. ??
These conceptual renderings are depressingly homely and totally out of place in a community that counts an affinity for fine architecture as one of its virtues. Scrap these ideas and start over.
Cold and barren, looks like a storage facility. No sense of home or comfort.
Hopefully, there will be enough space to sentence the architect and the Committee to three to five years in what looks to be a very secure detention facility
Totally hideous and too tall. Thank you Kit for bringing this abomination to our attention.
Over a month ago the residents of Canaan Parish were told about the meeting regarding the plans to tear down the existing “townhouse” style housing and put up these city-style block buildings. There was no coverage by The Advertiser or The Newcanaanite of these meetings held at town hall. The Advertiser had zero interest in covering the issue when contacted. The Newcanaanite did have interest as they have covered it here.
A real question exists of the role of New Canaan citizens as well as Canaan Parish in this substantial change and the decision-making process. Since this is H.U.D. housing the U.S. senators and Congressman should be involved as well as local politicians.
Residents of Canaan Parish may not realize it now but they will be living in a construction zone for many months on end without much relief from the stress involved. There are many school teachers and other local workers living at Canaan Parish as well as retired and handicapped people. It is not fair to them to do this without significant open hearings.
Let me, Bally Veldhuis, John Black Lee’s daughter, express why the proposed building is not looking good.
1.) It should not be two-tone. The golden faux cedar shakes should be the one color. This would make the building blend in rather than stand out. In city landscapes architects want interesting city scapes to stand out. In small towns, like New Canaan we need low income to blend in to a unique beautiful town.
2.) It should be more symetrical. Symetry invites while asymetry confuses the mind. If something is not symetrical there needs to be an obvious explanation like a window in front of a garden or a door in front of a parking space.
3.) It should display equal interest in all parts. A building with corner apartments with more light than other apartments, better views in some apartments while other apartments have worse views and more noise is not fair to tenants. To balance the equation, apartments should have views to both sides. All apartments should have the same balconies – not some with juliet with one foot of porch and a fence. All balconies should run the entire length of the building instead of jutting out. This is the hardest change. The buildings should have a front balcony and a back balcony because we need to have a front and back facing both directions. To let in light and air from both directions and outside space is important if you want to have 4 story buildings in New Canaan.
4.) The structures should be Healthy for the tenants. If the buildings are out of keeping with New Canaan the kids who live there, and the adults will be embarassed to live with a center corridor in the middle of the building. This causes neighbors to have to walk down an impersonal artificial lit hallways with numbers on the door to get to their security cameraed place. No one else in New Canaan lives like this. It’s a town- not a city.