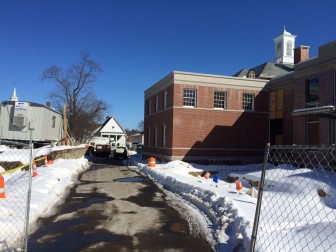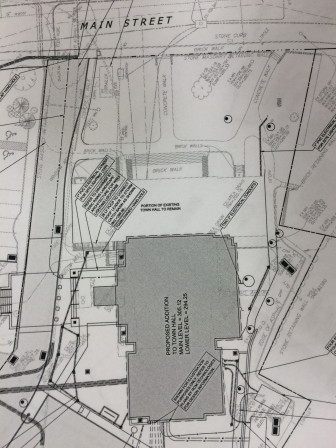Main Street motorists entering and exiting the renovated Town Hall’s driveway will encounter a “pinch point” between the building and Vine Cottage retaining wall that likely will not let two SUVs pass simultaneously, officials say.

A look down the driveway at Town Hall toward Main Street. A new sidewalk running along the south side of the driveway (the right side in this photo) will mean the driveway itself is about 19 feet wide where it used to be 24 feet. Officials are calling the spot where the corner of the original Town Hall structure is closest to the retaining wall a “pinch point” where two large vehicles (SUVs, delivery trucks) may not comfortably pass simultaneously. Credit: Michael Dinan
Asked about the driveway’s width, Director of Public Works Michael Pastore said a new sidewalk running alongside the driveway from Main Street is expected to make what was a 24-foot-wide driveway about 19 feet across. Because the building and retaining wall opposite do not run parallel to each other, the “pinch point” occurs at the corner of the original structure.
“But at 19 [feet] you can still pass two vehicles,” Pastore said. “If you get two delivery trucks or two SUVs, that could be tight.”
He noted that though 19 feet would be narrow for a street, driveways do not see the same traffic or volume of cars—in this case, additional traffic-calming measures include signs indicating a narrow drive and a planned “speed pad.” The sidewalk will only affect the stretch of the driveway directly off of Main Street—an ample, wide accessway opens up immediately after the “pinch point.”
The head of the Town Hall Building Committee was not immediately available for comment. The group is scheduled to meet at 7 p.m. Monday to discuss logistics of moving municipal workers back into Town Hall, among other matters.

The sidewalk is depicted here by the dots interspersed by lines, running alongside the Town Hall driveway. The addition is the darkened section here and the original structure is the wide white portion above it.
Officials have pegged the total cost of construction for the newly renovated and expanded Town Hall at $13 million, with an overall project cost (including space rentals, for example) closer to $18 million. After an unanticipated $74,000 spend on water main work, the contingency fund for the renovation in December stood at about $124,000 against $4.5 million in construction work remaining.
Pedestrians consistently had walked alongside the building and driveway toward Main Street even before the new addition. Now that a more formal entrance is going in there, that local habit is expected to continue and grow—hence the need for the sidewalk, officials say.
“People walk through here all the time,” Pastore said, pointing to a site plan that includes the sidewalk.
The committee had discussed ways to relieve the driveway’s traffic—for example, by shifting the retaining wall back (which would affect the parking above, at Vine Cottage).
Another idea was making the Town hall driveway one-way, but that would have pushed traffic toward Park Street—already a very busy intersection with less-than-optimal sightlines, officials say. In addition, motorists no longer can access Main Street from the lot behind the former Varnum’s Pharmacy—two chillers sit on the Town Hall side of the former access road there.