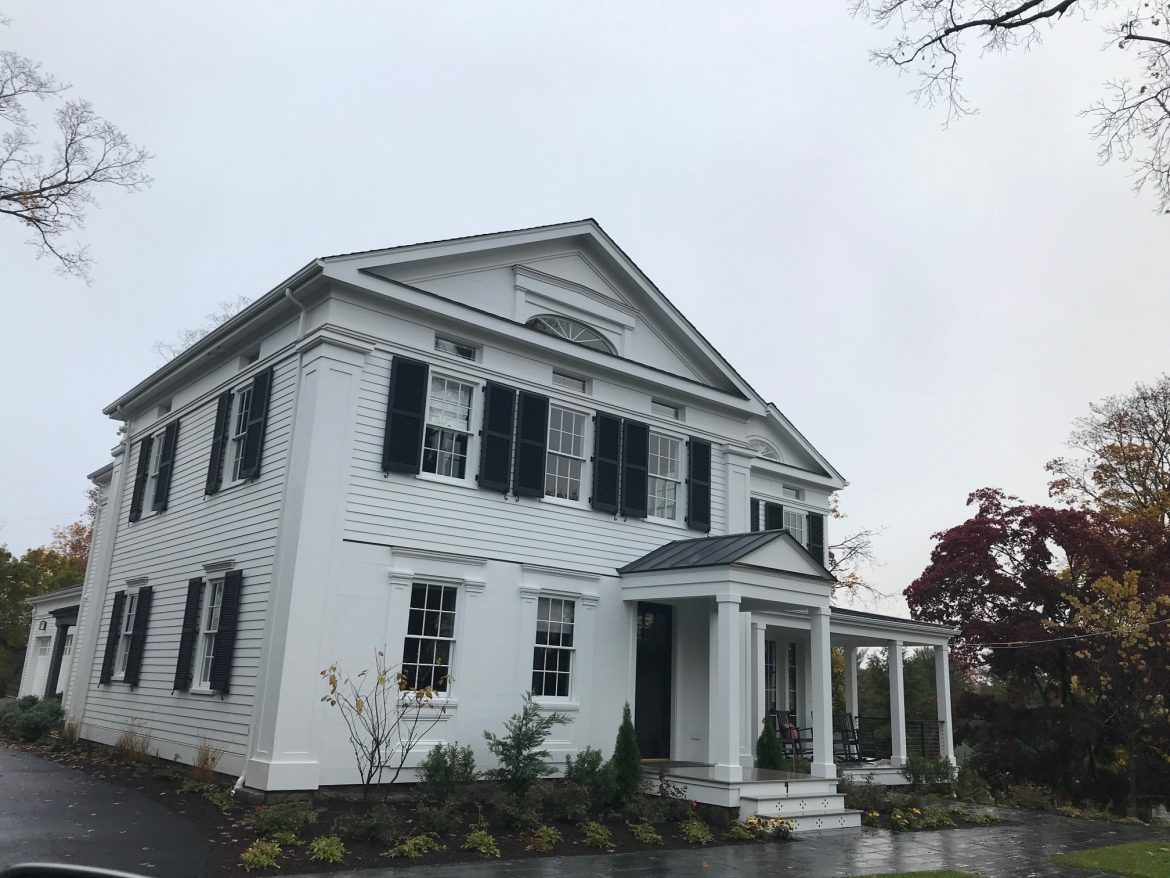During a contentious hearing last week, two appointed officials abstained from voting to accept the final re-construction of a prominent God’s Acre home.
In voicing concerns about the material used for the roof of a portico at 4 Main St., Historic District Commission members Carl Rothbart and Mark Markiewicz drew criticism from the builder who has overseen the widely publicized rebuilding project.
Arnold Karp of Karp Associates Inc. told them he’s had as many as 3,000 people come through the home since its unveiling in September as the “This Old House” 2019 Idea House.
Many of those visitors “are architects or people who are involved in historic preservation or architecture in general, including an [American Institute of Architects] event this evening,” Karp said during the Commission’s regular meeting, held Thursday at Town Hall.
“And not a single person has commented to us on, Geez that is an issue, and we have heard all sorts of comments on the house,” Karp said.
According to Markiewicz, members of the Commission in meeting about the project at Karp’s office “discussed about doing a flat roof” there rather than one with a metal standing seam.
Rothbart said, “You have done a really nice job in restoring the house and the thing that really stands out—this is why we are making an issue of it—I mean, if you showed that standing seam roof on the drawings and we approved it, so be it. But it is a distraction from the historic character of the house to have that standing seam roof on the porch.”
Ultimately, three Commissioners—Marty Skrelunas, Tom Nissley and Miki Porta—voted 3-0 to accept the final construction project and release Karp from all obligations to the appointed body. The Historic District Commission’s approval is needed in order to alter the exterior of any building in the area, roughly those that circle God’s Acre.
The Commission’s vote effectively closely the town’s book on a project that has seen the rebuilding of a conspicuous, long-vacant God’s Acre residence that had fallen into disrepair. Tied up in lawsuits among parties no longer involved with the house, the antique Greek Revival home at 4 Main St. had been vacant for years prior to Karp’s acquiring it in June 2018.
Karp presented plans for a rebuilding project one year ago, and the Commission assigned a subcommittee to work with the developer.
According to Robin Carroll, director of design and residential construction at Karp Associates, portico roof “is the exact same roof that was there before except it was not metal.”
“But I don’t think we had any discussion, honestly, on that roof,” Carroll said. “We had a lot of discussion on the porch roof. The portico I don’t recall having any discussion with the Commission on the material of that, but again, that is shown on the drawings. And I definitely don’t think we discussed making that roof flat.”
The two sides appeared to be speaking at cross-purposes for much of the meeting, where Karp thought at first that the Commission was criticizing the roof on a porch that is attached to a recessed, non-historic part of the house, whereas members of the appointed body were referring to the top of the portico on the main original section.
During that confusion, Karp responded to the call for flat roof by saying, “We would not put a flat roof on, period.”
“It’s not what was there, it would not be in keeping. It is interesting that this Commission finds that the one house that has been rehabbed—and you wonder why people don’t want to come in front of town boards and commissions—I would suggest that your records need to be better kept because the plans, and I just called the office, clearly show the standing seam. And one of the ways we got there was by lowering the pitch, which everybody told us was important to them. What did you think the perfect roofing material was going to be there, Mark?”
When Markiewicz responded that he thought the roof would be flat, Karp said, “That would make difference between the historic nature of that house and what is there? That we have won all sorts of awards for? So I would like your opinion on why you feel what we did isn’t in keeping with what is the purview of this Commission. And the reason I am a little upset about this is, that roof did not get put on yesterday or in front of this Commission. That roof has been on for at least three months, maybe five months. And nobody from this Commission, who are up and down that road every day, said Geez we might have a problem with it. Where have you guys been for the last three months?”
Skrelunas, a member of the Commission subcommittee assigned to the project, said he did not recall discussions about the roof.
“But I do say that I watched the demolition and construction very carefully, and they were extremely careful to remove the non-historic structure while preserving the historic,” Skrelunas said. “They kept timbers in place and they had a protected area holding over all of the antique moldings and windows for restoration. And they did meet the request to maintain the west facade, the south facade and the portion of the east facade we requested. And then, out of our view, they did install antique moldings on the interior of the house and preserved the oven in the basement, so I think if anything did occur with this it was an oversight entirely concerning the roof.”
[Comments on this article have been disabled.]
