Town planning officials on Tuesday approved a pair of closely followed land use applications—one for a 2-lot subdivision on Weed Street that includes a conservation easement connecting two New Canaan Land Trust properties, and another for a mixed residential-and-commercial structure on Cross Street that’s designed to accommodate future New Canaan Post Office needs. What follows is a summary of each item. Both were approved by the Planning & Zoning Commission at the group’s regular meeting, held in the Sturgess Room at the New Canaan Nature Center.
Weed Street
P&Z on six conditions (see below) approved the 2-lot subdivision at 929 Weed St., a 9-acre property whose current structure—a Midcentury Modern—will remain, while two additional lots will be carved out.
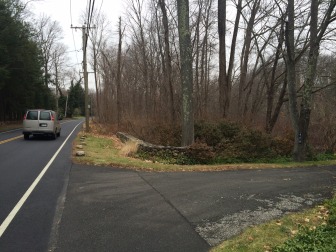
The driveway at 929 Weed St. The New Canaan Land Trust owns parcels on either side of it. Credit: Michael Dinan
As part of the subdivision, the property’s owner is granting as a conservation easement along an approximately 425-foot strip of land that connects two parcels long ago given to the New Canaan Land Trust: One that backs up (eastward) into the woods and connects eventually to the New Canaan Nature Center, and another that includes wetlands and fronts Weed Street itself.
Advocates for that strip of land long have coveted the connecting parcel in order to create what they call—and what New Canaan’s recently updated Plan of Conservation & Development calls—a “greenway.”
The POCD, a guiding document, in a section that details how to “Increase Public Access to Open Space,” says: “Over the long term, having some sort of greenway/ trail network in as many areas of New Canaan as possible will enhance the open spaces that have been preserved and enhance the overall character and quality of life in the community. Making residents aware of the open space opportunities that do exist is an important part of this overall strategy.”
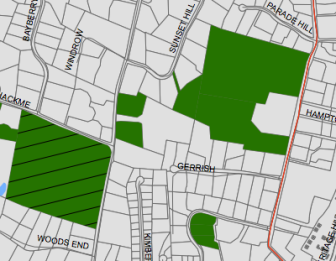
Detail of the “Classified Open Space” map from the South Western Regional Planning Agency (http://bit.ly/1nQG3dO). The striped property on the left is Irwin. Catty-corner are two pieces of open space, the northern one of which is just about 425 feet from the corner of the shoehorn-shaped property, which is comprised of both New Canaan Land Trust and New Canaan Nature Center property. Credit: SWRPA
The long-term vision for this “greenway” is that a pedestrian could walk through Irwin Park and then to Land Trust properties (the organization has a parcel on either side of the driveway at 929 Weed St.), through the woods and out eventually to the New Canaan Nature Center on Oenoke Ridge Road. (With a crosswalk there and another crosswalk, and sidewalk, from the top of Elm Street and along the west side of Weed to Irwin, a new walk-able loop would be possible.)
As the application went to public hearing—including in its early stages before the Inland Wetlands Commission, which needed to approve what will be a shared accessway/driveway off of Weed that feeds all three lots/homes—some neighbors raised concerns about the effects of that long-term vision.
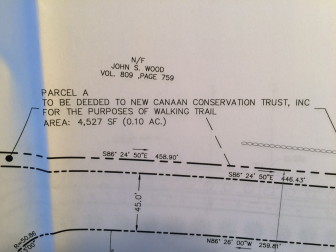
A close-up of the proposed easement.
Specifically, they objected to the prospect of a sidewalk or walkway along Weed Street itself, across from their homes, rather than a path that would remain as much as possible on Land Trust property (within a stone wall) as that final stretch connects with the northeast corner of Irwin. (It should be noted that some neighbors, such as John Wood and Frank Fetchet of Sunset Hill Avenue—the rear of whose properties abut the area of the easement, which someday could be a walking trail—are in good faith talks with the applicant about the types of screenings that may be needed so that the trail isn’t a nuisance.)
David Rucci, a New Canaan-based attorney representing the owner of 929 Weed St., said during the public hearing Tuesday that he found—and the town’s counsel agreed—that P&Z could not legally place conditions on the subdivision approval that are tied to the Land Trust’s future plans for a trail connecting their parcels that front Weed to Irwin Park itself.
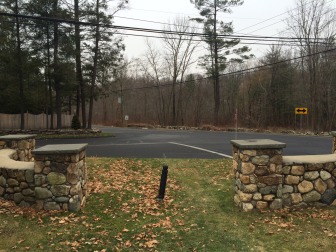
Advocates for the “greenway” connecting Irwin to the Nature Center must figure out how to get from about here, safely across Weed Street and then up it and into some woods owned by the Land Trust near number 929. Credit: Michael Dinan
The discussion surrounding a proposed connecting walkway hinges on just how it would cross the driveway at 929 Weed St. While some neighbors and commissioners said an easement across the driveway itself some six feet shy of Weed Street could be workable, Rucci said that’s not something the current (or prospective) owners there want, and that the town would need to condemn that area in order to take it.
Chris Schipper, president of the New Canaan Land Trust, told P&Z that he’s not concerned about figuring out that final piece right now.
“I want to start out by thanking the P&Z and Steve Kleppin for preparing the 2014 Plan of Conservation and Development,” Schipper said during the hearing.
“I am particularly excited, when I saw it earlier this year, the plan for sidewalk development and the plan for trailways and in particular the plan for a potential ‘green link’ from Irwin Park through the Nature Center to give this town more access to open space. With this subdivision approval, New Canaan can take a step forward toward that plan of walkways and accessibility. This proposed easement—which is basically what we are talking about here, everything else is speculation at this point—I can speak for the fact that the Land Trust has no firm plans or firm funding yet to prepare this walkway, but we will work on that and it will be a project. The good news for all of you is that the Land Trust preserves property in perpetuity—forever—so I have a long time to work it out. This proposed easement provides a missing link that has been sought for nearly 40 years … Going forward, the Land Trust seeks to work in a neighborly fashion with builders, with the new owners and with the neighbors to construct an attractive walking connection between Irwin Park and the Nature Center.”
It isn’t clear what mechanism would trigger the application returning to P&Z for approval of a trail later on. Town Planner Steve Kleppin said during the meeting that if a typical concrete sidewalk were proposed for some stretch of Weed Street in the area, the municipal improvement process would mean it swings back to P&Z for approval.
Conditions on the approval included:
- There shall be a 10-foot-wide easement or pedestrian access which connects the New Canaan Land Trust property to the west and north of the subject parcel.
- The easement will contain screening between the walking trail and the northern property line.
- Prior to construction of the trail, a screening plan shall submitted and approved by the Zoning Enforcement Officer.
- There shall be a landscape berm to the south of easement as submitted on the easement walking trail detail dated 11/14/14.
- Utilities to be buried underground.
Cross Street
Though it isn’t clear just what it will look like in its final iteration, P&Z on Tuesday also approved a proposed mixed-use building for 16 Cross. St.
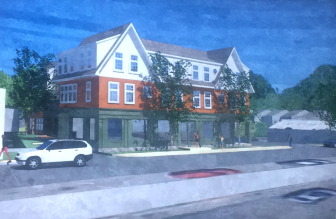
A rendering of 16 Cross St., presented Dec. 16 to the Planning & Zoning Commission. Rendering from The S/L/A/M Collaborative of Glastonbury.
Plans for the site—scaled down in size and altered in style since public hearings opened in October—call for a 3-story building with 7,000 square feet of street level commercial space and 12 apartments above (10 two-bedroom and two studios), and 54 parking spaces.
P&Z approved the site plan on several conditions (see below), including that architects return next month for sign-off on the final façade for the upper levels of the structure.
The commission’s vote to approve the project—which really came in two phases, with P&Z in November approving text changes to New Canaan’s Zoning Regulations that will make the building possible—followed a drawn-out discussion about just what would be the right look and feel of its upper stories.
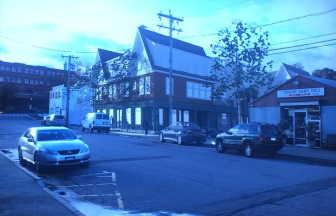
A rendering of 16 Cross St., presented Dec. 16 to the Planning & Zoning Commission. Rendering from The S/L/A/M Collaborative of Glastonbury.
It’s an important building for New Canaan, in that the mixed-use structure is expected to set the tone for the streetscape in the Cross and Vitti area.
In his final meeting as P&Z chairman, Laszlo Papp followed a presentation from architects at Glastonbury-based S/L/A/M Collaborative by saying: “I hate to trample on your parade, but to be blunt, I think this building is overdesigned for the location.”
Papp specified that the structure felt like something that architecturally would compete with the main business district of Main and Elm Streets rather than serve as a transition to a new type of mixed-use area in the Business B zone.
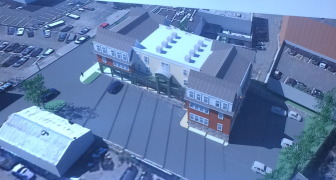
A rendering of 16 Cross St., presented Dec. 16 to the Planning & Zoning Commission. Rendering from The S/L/A/M Collaborative of Glastonbury.
Some commissioners, and Kent Turner in particular, took issue with the peaked roofs on the structure—two in front facing Cross Street and one in the rear of the building—that had been flatter in past iterations presented to P&Z. In criticizing the proposed structure’s detail, some commissioner’s referenced a “gingerbread house” feel.
Commission Secretary Jean Grzelecki, who was re-elected to that office at the top of the meeting, said looking at the three peaks together in one schematic was “disturbing” when she thought about “what the rest of the area would look like if all the buildings on the street had three large peaks.”
“It would look very strange,” she said.
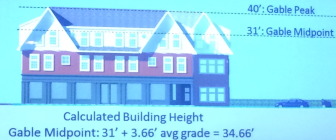
A rendering of 16 Cross St., presented Dec. 16 to the Planning & Zoning Commission. Rendering from The S/L/A/M Collaborative of Glastonbury.
Arnold Karp of Karp Associates, a managing partner in the LLC that owns 16 Cross St., said the proposed design was “not something we came to lightly” and that one his guiding principles was to look at what the area of Cross and Vitti Streets could be, rather than what it is now.
By way of explaining the reason for the new look and feel for the upper stories, Karp said he was seeking some definition that separates the commercial from residential parts of the structure, and added that “I’d love to turn it into an industrial building, but you are not going to get the [commercial] tenant mix.”
Karp said he was “looking not to be a trendsetter but to do something that gives some character to New Canaan and shows what a good mixed-use building is, because I don’t think that I am going to be able to attract the type of tenants who historically have made up Vitti and Cross Streets.”
Karp said he has done his best to gauge the space needs of the Post Office for the site—and has received some information about a range of square footage that would be required—and he is waiting to hear back about how suitable the proposed building would be for the federal agency. Town officials have said they’re confident that the Post Office will find a suitable long-term home in New Canaan.
Some of the conditions suggested in a planner’s memo that P&Z attached to the site plan approval include:
- The fire marshal shall approve the parking arrangement prior to the submittal of any building permit for this project.
- A parking attendant shall be on site between the hours of 9 a.m. and 5 p.m.
- Ground floor uses shall be consistent with the uses allowed in the Business B Zone as listed in the regulations or as subsequently amended.
- Parking stall depth shall not be reduced below 18 feet.
- Approved landscaping shall be maintained in perpetuity. The applicant shall replace any dead or dying plant in-kind.