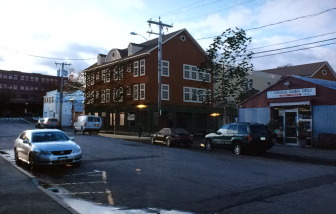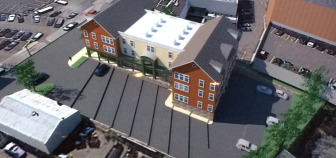Planning officials on Monday night took a first definitive step in support of a proposed mixed-use Cross Street structure that’s designed to offer a future, long-term location for the Post Office.

A new rendering of a proposed structure at 16 Cross St., from the Nov. 25, 2014 P&Z Commission meeting.
The Planning & Zoning Commission at its special meeting assigned a Dec. 15 effective date for three text changes to New Canaan’s Zoning Regulations that the group approved 9-0—the necessary first steps in an updated plan that could see a 3-story building go in at 16 Cross St. with 12 residential units above a 7,000-square-foot commercial space.
Half of that ground-floor space could house the Post Office, though a meeting with the federal agency likely requires “some approval on this concept,” Arnold Karp, a managing partner of the company that owns 16 Cross St., said during a public hearing.
Asked by the P&Z chairman whether “a sense from the commission that the application is heading in the right direction” would help him in his dealings with the Post Office, Karp said yes.
U.S. Postal Service officials “don’t want to look at something is just purely conceptual,” Karp said.

A new rendering of a proposed structure at 16 Cross St., from the Nov. 25, 2014 P&Z Commission meeting.
“What we got back from them was the original design, where we showed a loading dock on the far left-hand side of the building that they would have to back into,” Karp said at the hearing, held in the Sturgess Room at the New Canaan Nature Center. “We are not sure that was reason they turned down that design—we think that after watching them load and unload on Main Street, that if we gave them a loading zone potentially in front of this building or a loading zone somewhere in the parking lot, that it could be worked out. Again, we don’t have a specific, perfect list of what they are looking for.”
It was the third public hearing on Karp’s plan to create the mixed-use building on Cross Street, with architectural plans from S/L/A/M Collaborative of Glastonbury.
New Canaan town and business leaders met earlier this month with USPS officials and U.S. Rep Jim Himes (D-4), saying after that they were very optimistic about the prospect of finding a long-term home for the Post Office here.
S/L/A/M and Steve Finn, an attorney representing the owners of 16 Cross St., on Monday presented to P&Z an amended version of the project. Removing two requests for text changes that attended the mixed-use building as originally submitted, Finn said the structure would have 12 (not 14) apartments and would be three stories rather than 3.5.
The plan also no longer called for a text amendment for shared parking—a proposal that the Parking Commission itself had spoken out against—and removed a request to allow for a 22-foot drive aisle (rather than 24-foot).
P&Z commissioners on Monday, in raising questions about the site plan (which will wait for another public hearing next month), asked about building height, parking and apartment configurations. The next regular meeting for P&Z is scheduled for Dec. 16.