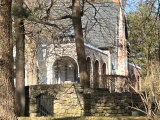175 Sunset Hill Road
Six minutes from the heart of town is the Clock Tower house on Sunset Hill Road.
This unique home was one of the auxiliary buildings from the former country estate of railroad executive, Lewis Peck Child. The Clock Tower of Sunset Hill is a gambrel-roofed brick structure that was built in 1900. The Childs (formerly of New Jersey) purchased the 71 acres of land in 1893 with its barn-like features.
The ground floor housed sheep and the estate’s German diesel generator, and the second floor was Child’s office. In a step up from the barn space below, the office featured a fireplace flanked by stained glass windows. The clock was made by E. Howard Watch and Clock Company and uses gravity to operate its mechanisms. The clock was wound by ascending a small ladder to the sizable mechanisms which allowed the operator to wind the 100 counterweight up by hand. As it dropped, the weight (a box filled with stones and bricks) provided the force which motivated the gears and other moveable parts.
The huge clock and the bell, which was reportedly from a ship and could be heard across town when rung, were intended to call the farm hands to work and to toll the closing hour. The original main house was destroyed by a fire in 1926 and, despite plans to rebuild, never was. The tower, however, was unscathed by the fire.
It is unclear when the surviving tower was converted into a home. It did, however, appear on the 1952 “Tour of Seven Unusual Houses” sponsored by the League of Women Voters. This original structure encompassed two-and-a-half stories, its first story characterized by corbelled, recessed panels and separated from the second story by a corbelled belt course. Oriented to the west, the three bay facade retains its cross-braced, batten double doors, centrally placed and surmounted by a round-arched fanlight. The east elevation was dominated by a corbelled, centrally placed, off side chimney which got progressively wider towards the bottom where it featured a recessed, segmental-arched porch at the fully exposed basement level.
Later, in 1962, the house was sold to noted mid-century architect C. Harrison DeSilver. He remodeled the house twice in the 1960s.
Initially, he added a new two story wing, placing it on the side of the existing house that was windowless in 1964 (permit issued for interior architecture modifications on July 23, 1963 and for additional on September 23, 1963 for the addition). The lower level of the wing is not visible from the road. The roof is flat and the front wall is windowless, resembling a garden wall rather than the facade of a house. The addition doubled the living area of the two lower floors. A second addition was made at a later date sometime in the 1960s according to a 1979 real estate listing.
The interior is equally impressive, primarily in the living room which occupies the entire first story and rises to a height of 14.5 feet. This room is bisected by an interesting arcade of pointed arches, constructed of brick and showing blind arches alternating with open ones. The oversized fireplace reflects the grand portions of the room. The basement story features a vaulted ceiling consisting of parallel, segmental-arched barrel vaults. =This story became a dining room and kitchen, and housed three small bedrooms with sliding glass walls that open onto a lower backyard level terrace.
These changes were significant enough that the home was included in the 1967 Modern House Tour, which makes it the oldest house to be featured on the tour.
Harrison DeSilver sold the Clock Tower House in 1980 to the family that owns it to this day.
“New Canaan Now & Then” is presented in partnership with the New Canaan Museum & Historical Society.



Michael,
Thank you for this bit of New Canaan history. I have often walked my dogs past this unusual home and wondered what the story was. It is really special and, again, thank you for setting it out.
All credit to the NC Museum & Historical Society which writes this feature. Thanks Keith.
Hudson Stoddard of PBS owned that house for many years.
Also there was an observatory on land owned by Perkin/Elmer at the corner of Country Club Road and Oenoke that was dismantled.