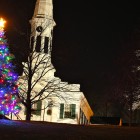New Canaan There & Then
New Canaan There & Then: A Life of Firsts—Marion Dickerman’s Legacy of Equality and Service
|
‘New Canaan There & Then’ is sponsored by Brown Harris Stevens Realtors Bettina Hegel, Joanne Santulli, Dawn Sterner and Pam Stutz. Marion Dickerman, born in New York in 1890, was a woman truly ahead of her time, and served as a pillar of equality, education, and historical preservation. From suffragette to educator to wartime nurse and beyond, Dickerman’s legacy lives on. She is one of the exceptional women who have been residents of New Canaan. During her college years first at Wellesley and later Syracuse, Dickerman was a strong advocate for women’s suffrage, as well as protective labor legislation for women, and the abolishment of child labor.




