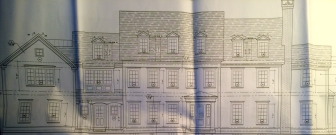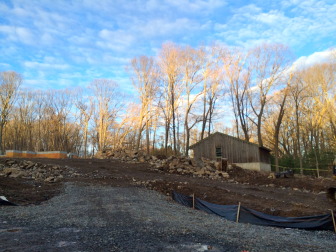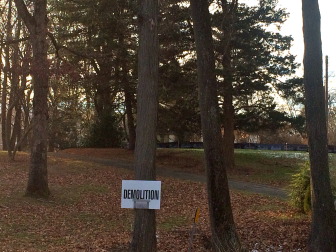Town officials on Tuesday issued a permit to build a 6,300-square-foot home at the corner of Laurel and Sleepy Hollow Roads, two months after a single-story ranch less than half that size came down on the 2.06-acre property.

Plans for 33 Sleepy Hollow Road call for a 6,300-square-foot home, designs by j.a. jamieson architects.
The new home at 33 Sleepy Hollow Road—to be built for an estimated $950,000 by owner Barrington Homes 33 LLC of Westport—will include five bedrooms, six full bathrooms, two half-baths, three fireplaces, finished basement (playroom and exercise room), unfinished attic, three-bay garage and open and covered patios, the permit said.

Here’s the 1.02-acre property at 33 Sleepy Hollow Road. Credit: Michael Dinan
The property—owned by the same family since 1955, when it had been purchased for $29,500—sold in August for $910,000, according to an assessor’s field card.
The architect for the new home is Weston-based j.a. jamieson architects.
***
The town building department on Thursday issued a demolition permit for 346 Smith Ridge Road, a 101-year-old Cape on 1.02 acres that sold two months ago for $825,000.

The 1913 Cape at 346 Smith Ridge Road is slated for demolition. Credit: Michael Dinan
It isn’t clear what’s planned for the property, now owned by a limited liability company whose principals include a Ridgefield man and a Stamford man.
No new building permit applications have been filed.
The contractor on the demo is Ridgefield-based Thomas Sturges Construction LLC.
***
Finally, the town on Wednesday issued a permit for about $150,000 in renovations to a residence at the Congregational Church property.
Bethel-based Peter Kostyk Carpentry, already honored by local preservationists for work on Park Street, is the contractor on the job, the permit said.
It includes replacing windows, HVAC, kitchen, bathroom and adding a third-floor bathroom and open patio.