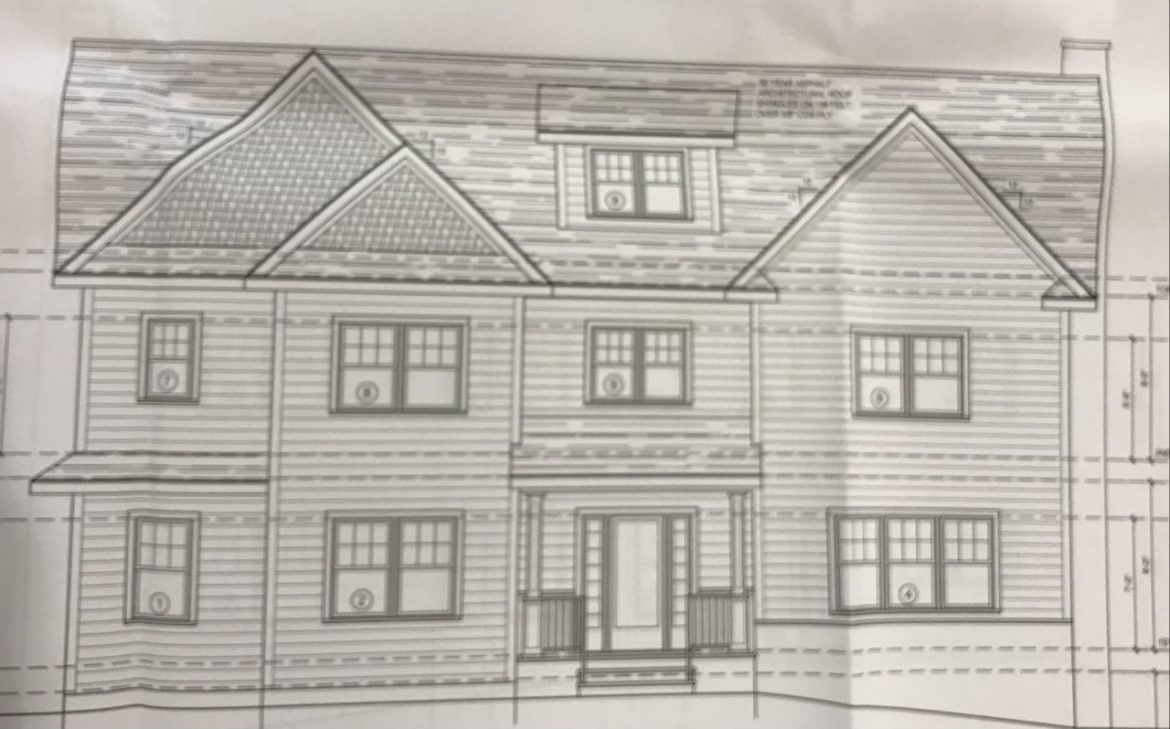The New Canaan Building Department last week received an application to build a 3,800-square-foot house on Carter Street.
The four-bedroom home planned for 831 Carter St. will include three bathrooms and one half-bath, according to a building permit application filed Jan. 19.
The six rooms on the first floor will include a kitchen and half-bath as well as dining, family and living rooms, with seven rooms upstairs and an unfinished basement and attic, the application said. It also will have a two-car garage, it said.
The contractor on the job is 831 Carter LLC of Ardsley, N.Y., it said. The architect is Mount Vernon, N.Y.-based TLR Design, it said.
The 1.93-acre property currently has a 1954-built, 988-square-foot ranch-style home. It was purchased for $530,000 last April, tax records show.

