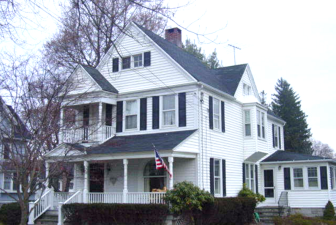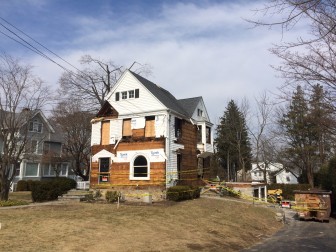A prominent antique home on Main Street is undergoing a partial demolition and major renovation that will see a new addition attached to the back of the structure, as well as new porches in the front and side.

202 Main St. prior to the recent renovation. Assessor photo
Work at the 1880-built Victorian at 202 Main St. will total an estimated $500,000 and is being carried out by Tarzia Construction of Stamford, according to a permit issued Feb. 11 by the New Canaan Building Department.
The project includes removing a deck and demolishing a portion of the existing house to the top of the foundation, increasing the basement by about 75 square feet and framing a new 2.5-story addition over the existing structure to include a new kitchen and family room on the first floor, according to a building permit application filed in November.

The home at 202 Main St. on March 7, 2016. Credit: Michael Dinan
The first floor will also get a living room, foyer and powder room, while the second floor will get two bedrooms and bathrooms, a master suite and laundry with two additional bedrooms in the attic, the application said. The home will see remodeling of existing areas to include a new staircase and passenger elevator, with a 1-car garage to go into the existing basement, the application said.
The home’s owner could not be immediately reached for comment. The architect on the project is Mella Kernan of Westport.

Rendering of the home at 202 Main St. following renovation. Specs by Mella Kernan AIA of Westport
No variances or special permits appear to be needed for the project. According to a document on file at Planning & Zoning, the building height will remain 28.5 feet (where 35 feet is allowable, in the Residential B Zone), and total building height will remain at 34.25 feet (where 40 is allowable).
A home on the same block, at 224 Main St., earned praise recently after undergoing an extensive renovation and expansion.

How nice to see a project that is in character with existing homes around it, and supportive of the existing charm of New Canaan. Hats off to the owners!