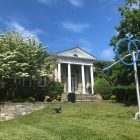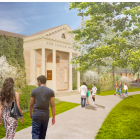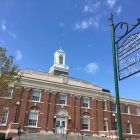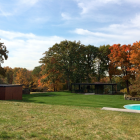Government
Divided P&Z Nears Decision on Library
|
During their seventh hearing on New Canaan Library’s application to rebuild its facility, members of the Planning & Zoning Commission last week set up a vote between two options regarding the fate of what remains of an original library building. One of them, tagged “Option A” and developed mainly by P&Z Chair John Goodwin, would allow for the library project to commence and, one year in, the organization would present options to P&Z to “appropriately commemorate” the 1913 building and 1936 addition. “It is the assumption that significant aspects of the 1913 and/or 1936 building will be preserved in some meaningful way on the site,” according to the language of the draft approval, obtained by NewCanaanite.com through a public records request. The other, “Option B,” developed mainly by Commissioner Dan Radman, calls for construction to be put off until the library has submitted a plan to “incorporate and integrate” the east and north facades and roof of the old buildings so that they’re “maintained on the site in a location satisfactory to the Commission.” If there’s “no feasible way” to do that, the project can start without a plan for preservation, under draft Option B.
As drafted for the start of the meeting, neither scenario meets the standard set by a preservation group that has said the 1913 building must be restored—that is, its southern and western walls re-closed—and remain in place. Library officials last month said they’d be willing to preserve and move the Main Street-facing portico and facade of the 1913 building to the western property line.
The language in both options is expected to undergo revision based on the commissioners’ discussion at the 4.5-hour meeting, held June 29 via videoconference.




