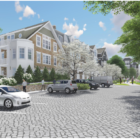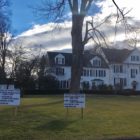Government
‘This Is a Massive Building’: Neighbors Voice Concerns Over Proposed Athletic Facility at New Canaan Country School
|
Saying a proposed new athletic facility at New Canaan Country School would loom too close to their property line as currently envisioned, neighbors of the private Frogtown Road institution are calling on officials to deny an application now before the town. To be located east and a bit further away from Frogtown Road from an existing and outdated facility that will be razed, the new structure would sit 40 feet from the eastern property line—a distance that, though it technically meets the setback requirement of 35 feet laid out in the New Canaan Zoning Regulations, is at “astonishingly close range” to the residential property that’s been in George Moore’s family since about 1938, he said. “We respectfully ask that the New Canaan Planning & Zoning board reject this proposal,” Moore told members of the P&Z Commission at their Jan. 30 regular meeting, held at Town Hall. “We feel like this is a real affront to our family’s property and property value.




