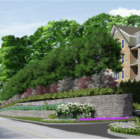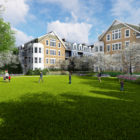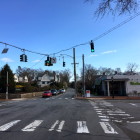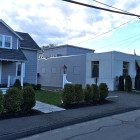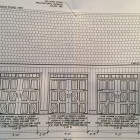Government
‘A Reasonable Consensus’: Developer of Proposed ‘Merritt Village’ Complex Reduces Number of Units, Height of Buildings
|
The owners of a 3.29-acre property on the edge of downtown New Canaan on Thursday night unveiled a scaled-back version of the proposed condominium-and-apartment complex that’s caused wide discussion in town since it was presented in June. Instead of 123 units in four 4-floor multifamily dwellings, Merritt Village would have 116 units (55 condos, 61 apartments) and its townhouse-style buildings would rise no more than 3.5 stories, with some of the proposed structures coming down to two stories, according to representatives for the applicant, property owner M2 Partners. The architects of the proposal would prefer to move forward with what originally had been submitted to the town, though the modified plan takes into consideration reasonable concerns raised by third-party consultants and neighbors, Dan Granniss of project designer SLAM Collaborative of Glastonbury told members of the Planning & Zoning Commission at a special meeting. Though M2 Partners does not expect to garner “100 percent consensus,” still “we want to come to a reasonable consensus and we believe the modified design has done just that,” Granniss said during the meeting, which drew more than 100 attendees to Town Hall. The modified proposal was made public during the fourth hearing on Merritt Village, currently the site of Merritt Apartments, a 38-unit complex.
