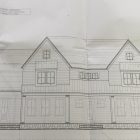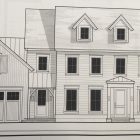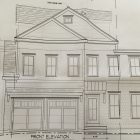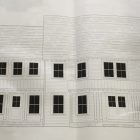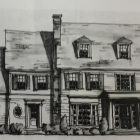News
New Construction Planned for Smith Ridge Road
|
The town last week received an application to build a 4,265-square-foot home on Smith Ridge Road where a ranch-style house about half that size now stands. The new home at 133 Smith Ridge Road would have 10 rooms total, including four bedrooms, three full bathrooms and three half-baths, according to a building permit application received July 10. It would cost about $650,000 to build, the application said. The 1.51-acre property was purchased in February for $599,550, tax records show. Its new owner is the contractor on the job, the application said, and PB Architects of Darien is the architect.
