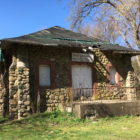Around Town
Despite Court’s Decisions, Lawsuits Tie Up Restoration of Ponus Ridge Chapel
|
Though a judge this month found that town zoning officials acted properly in granting a variance designed to allow for the restoration of a long-neglected chapel on Ponus Ridge, the historic structure’s fate is unclear, as it remains tied up in multiple lawsuits brought by a New Canaan woman. In a decision issued April 11, Superior Court Judge Charles Lee affirmed the New Canaan Zoning Board of Appeals’ unanimous vote three years ago to allow for the rehabilitation of the legally nonconforming, 1911-built Ponus Ridge Chapel (see Lee’s full decision at the end of this article). Plans call for the conversion of the dilapidating structure into a guesthouse by its neighbors to the south, the Hayeses, with an easement to the chapel property at 424 Ponus Ridge for a parking space and septic system (at .14 acres, the chapel’s lot is itself too small). The president of the association that owns the building, now deceased, in 2012 had entered into an agreement with the Hayeses whereby the property would be transferred to them, in a complicated arrangement also involving New Canaan Library, following the organization’s dissolution. However, another member of the Ponus Ridge Chapel and Community Association—a group that hasn’t met in decades (the chapel itself hasn’t been used in 40-plus years)—neighbor Elizabeth Weed of 434 Ponus Ridge, filed two lawsuits designed to halt the proposed transaction.





