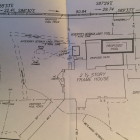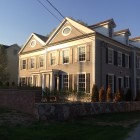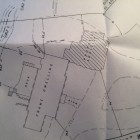Government
Officials Reject Request To Enclose Patio Behind Former Maples Inn Cottage
|
Saying the redeveloped Maples Inn property already is well over coverage, town officials on Monday denied a request from the owner of a longstanding cottage there to enclose a patio out back. Property owner Harriet Plavoukos needed variances to three sections of the New Canaan Zoning Regulations in order to enclose the existing patio, which would add 320 square feet of coverage and is located 20.6 feet from the side property line in lieu of the required 25 feet. Zoning Board of Appeals member John Mahoney told the applicant during the group’s regular monthly meeting that though he understood the building was sited very close to the property line shared by the Roger Sherman Inn and also that the structure itself predates existing zoning regulations, “How is the desire to enclose that patio not a self created hardship versus the property itself is already well over and probably always has been? How is this not a self-created hardship?”
Noting that the total allowable coverage for the former Maples Inn lot if it were a single-family home would be 4,500 square feet and that as of now some 9,200 square feet of buildings are on the property (mostly in seven condominium units), Mahoney added: “So the coverage has gone in a direction away from even the original building there in terms of growing and now it’s going to grow further.” “I understand in terms of the setback, but I am struggling a little bit with why this is not a self-created hardship,” Mahoney said at the meeting, held in the Sturgess Room at the New Canaan Nature Center.




