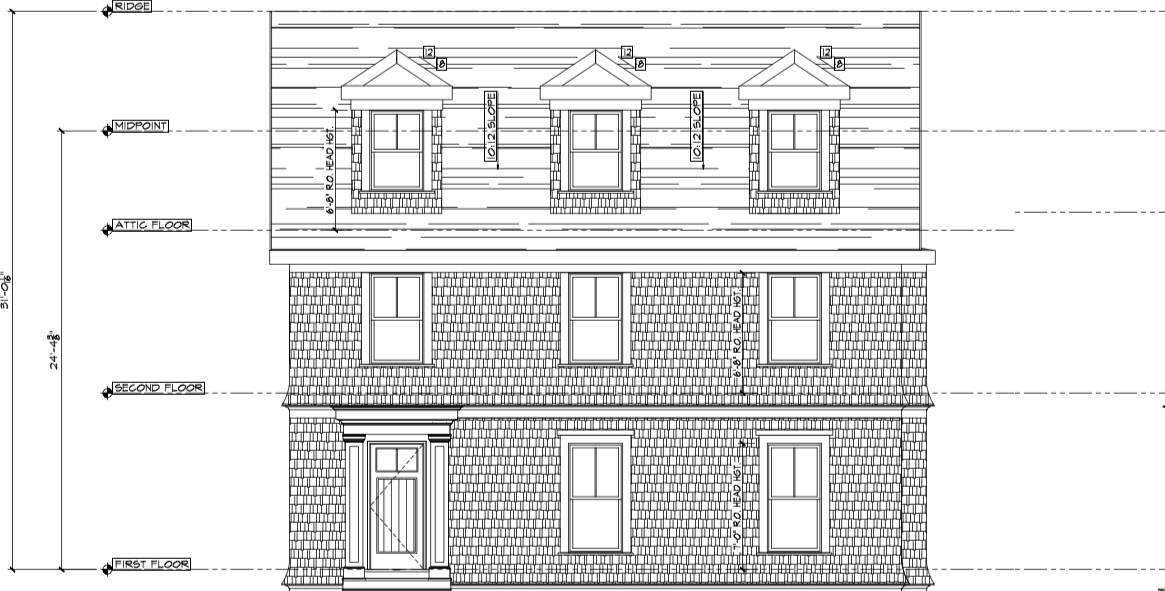The owners of a .6-acre property on the edge of downtown New Canaan are seeking permission to build two residential structures on a corner lot where a single residence had stood.
The two units at 115 Seminary St. will have 2,945 and 2,715 square feet of living space, respectively, according to an application filed with Planning & Zoning.
“The development will be attractive and consistent with the surrounding neighborhood,” according to an application filed on behalf of the property owner by New Canaan-based attorney David Rucci of Lampert, Toohey & Rucci LLC.
“The new structures will be suitable in relation to its site characteristics,” Rucci added. “Its design is consist with the other Colonial homes in the area. The new structure and use are consistent with the neighboring properties and will be a great improvement to the former structure.”
Under the New Canaan Zoning Regulations, two detached dwelling units are permitted in the B Residential zone with a Special Permit from the Planning & Zoning Commission if the lot has at least 15,000 square feet, a lot width of at least 100 feet and circle diameter of at least 100 feet (see page 43). Plans for the corner lot also require a Special Permit from P&Z due to soil disturbance of more than 10,000 square feet, under the regulations.
A limited liability company whose managing principals are Norwalk residents purchased the property for $900,000 in June, tax records show. The New Canaan Building Department on July 25 received an application for a permit to construct a four-bedroom home on the site. (The 1983-built Colonial that had stood there has been demolished.)
P&Z is expected to hear the application at its Aug. 25 meeting.
There are no wetlands on the property, the application said.
“The development is consistent with the Plan of Conservation and Development in promoting more residential units in town,” Rucci said in the application. “This would include higher density on properties. This project meets those goals as it is increasing the number of units close to town and walking distance to the train station.”
He added, “The applicant has redeveloped the site to take advantage of its characteristics. The site will be professionally landscaped and engineered. The development is an aesthetically pleasing structure consistent with other neighboring properties.”
