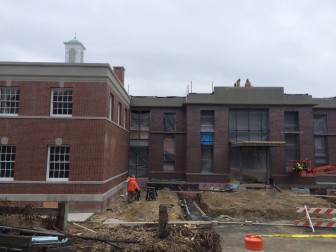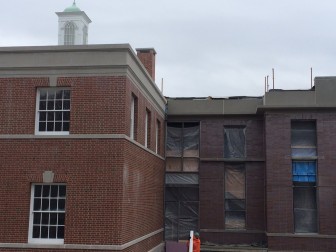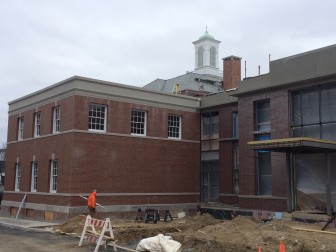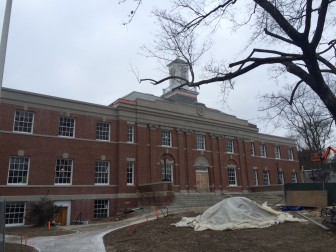As the addition back of Town Hall materializes—the major piece of the historic building’s $18 million renovation and expansion—one question coming in from many observers, officials say, involves an aesthetic detail that no one expected to garner attention: its bricks.

The addition comes into the original Town Hall at the back of the building. Photo from Jan. 14, 2015. Credit: Michael Dinan
Engineers, historic preservationists, architects and builders have spent years conceiving—now building—a flexible, modern, safe, ADA-compliant, open and hi-tech Town Hall that’s sensitive to the original 1909 structure. And in fact much of the exterior work at 77 Main St. has involved restoring the original façade of the building (an effort that’s led to some exciting revelations—see below).
Yet for many of those eyeballing Town Hall from angles where the original structure and addition are side-by-side—say, from beside Vine Cottage—the differently sized and colored bricks in the new construction have emerged as a kind of curiosity.

The precast concrete bands that run along the top of the original Town Hall and between its floors are continued in the new addition. Other features, notably the style of brick and windows, are more modern. This photo from Jan. 14, 2015. Credit: Michael Dinan
“I think people are surprised—maybe they just took it for granted that it would be the same brick as the Town Hall,” Department of Public Works Director Michael Pastore said when asked about the feedback he’s hearing on the brick. Pastore makes regular site visits to the Town Hall site though he is not on the building committee steering the work.
“I’m not the architect and these are probably not the right terms, but what it came down to, I guess, is when you are trying to do an addition to an old building, you have two choices: You can try really hard to match that building or you just say, ‘We’re going to do something very similar in some respects but it’s not going to match.’ ”
That’s about right.
According to the chairman of the Town Hall Building Committee, the choice of brick was deliberate and part of a larger goal of creating continuity between the original structure and new addition while not necessarily mimicking it.

A different angle on the rear of Town Hall. The are in the lower-right of this photo will form a new entrance to the building at the addition. This photo from Jan. 14, 2015. Credit: Michael Dinan
“This is a subject that we went back-and-forth on several times,” Chairman Michael Avgerinos said.
“With the new addition, we are not trying to imitate anything from the old building except the ‘flavor’ and the lines,” he added, referring to the exterior, precast concrete bands that separate the floors and line the top of both buildings.
“It stops there,” Avgerinos said. “The building is modern, with windows that are modern. The interior is modern, therefore the brick should have been and is different, and is more modern-looking.”
The committee reviewed various models of brick and “didn’t want to go with the same size as the other [original] bricks” but wanted larger ones so that they’re distinctive, he said.
“We don’t want to copy something done 100 years ago—we want to try to preserve the original form and protect it for the next 50, 100 years.”
The bricks are not only of a different size but also a darker color.

Part of the Town Hall renovation has involved restoring the precast concrete bands that separate each floor and as well as its pediment—the parapet just above the front of the building in the center. This photo snapped Jan. 14, 2015. Credit: Michael Dinan
Though it isn’t clear just how much scrutiny the bricks themselves received from other town bodies during the project’s drawn-out approvals, what Avgerinos says is in line with guidelines from the secretary of the Department of the Interior that KSQ Architects cited in multiple presentations to Planning & Zoning and the Town Council (see slide 27 of this document).
Those guidelines say, in part: “New additions, exterior alterations or related new construction shall not destroy historic material that characterize the property. The new work shall be differentiated from the old and shall be compatible with the massing, size, scale and architectural features to protect the historic integrity of the property and its environment.”
Municipal buildings, when they’re updated this way, are treated very differently from historic residences, Avgerinos said. Just a few doors up, for example, the owners of a ca. 1888 home on God’s Acre received preliminary approval from town officials for exterior alterations because those changes are truer to the original structure than additions made in the interim.
The committee in its work has been more than sensitive to preservation of the original Town Hall—when called for, the project has focused on restoration.
For example, for many years the precast concrete bands around the building when damaged by water that worked its way in and then froze, pulling chunks of the concrete down, were “fixed” by painting the damaged areas all white, so that the damage was less visible.
The committee saw to it that the paint was sandblasted off and then created exact replicas of the precast pieces—an effort that led to the revelation of the name of the original architect of Town Hall. The name of celebrated architect Edgar Alonzo Josseyln had been painted over in white. Josselyn designed the building after he’d won a competition for the right to do so, historians say (by then he’d already designed what’s now called the “Old Town Hall” of Stamford).
Town Hall is the only public building in New Canaan on the State Register of Historic Places (town officials last month narrowly approved an effort to list Waveny Park on the National Register of Historic Places).
The renovated, expanded building is set to reopen this spring, and the project is on time and budget, officials say. One hiccup in the work’s progress, the discovery that new water lines were needed for the addition, cost an unexpected $74,000 but did not derail or put the project over budget.
Here are some renderings of the renovated Town Hall from White Plains, NY-based KSQ Architects. They have been included in multiple presentations to town officials.
[acx_slideshow name=”New Canaan Town Hall renovation”]