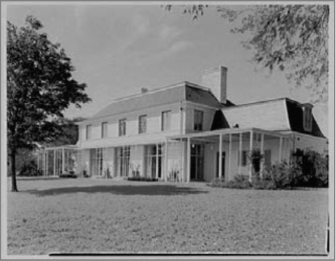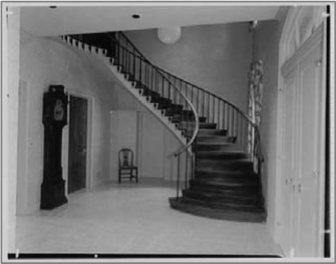Editor’s Note: The following is published in advance of the “Forum on Public Buildings Part II,” to be held 7 to 9 p.m. (6:30 p.m. coffee) on Wednesday, Jan. 9 at Town Hall. Questions for panelists can be submitted here.
-

Irwin House. Photo Credit: Samuel H. Gottsch, 1964
Built: 1963
- Square Footage: 7,963
- Current Uses: Provided swing space offices for the town. No long-term use has been decided.
- Committee Recommendations: Either put Irwin House to work or consider whether continued maintenance and the contingent liability is warranted. Potential use would be relocation of the Board of Educaiton from its leased office space either through a renovation/expansion or replacement, depending on the most cost effective and building appropriate analysis.
- Relevant Articles: Plan To Remake ‘Irwin House’ As Office Space for Nonprofits Stalls at Town Funding Bodies; Public’s Input Sought (November 2018); Selectman: More Public Input Is Needed on Future of Vine Cottage, Irwin House (November 2018); First Selectman: Plans Underway To Rent Out Irwin House to Nonprofit Organizations (August 2018)
Submitted by Neele-Banks Stichnoth as a member of the New Canaan Preservation Alliance:
Thomas Watson, Sr. the IBM founder, bought the property at 848 Weed Street for his country home. The property included 36 acres and included a 1920’s shingle-style house and barn. The barn still exists, but a fire destroyed the original house.

Irwin House. Photo Credit: Samuel H. Gottsch, 1964
After Thomas Watson’s death in 1956 his daughter, Jane Watson Irwin, eventually inherited the property and in 1961 she and husband John Irwin II retained William & Geoffrey Platt Architects of Park Avenue in New York City to design a new house to replace the one destroyed by fire. William and Geoffrey were from good architectural stock. They were the sons of Charles Platt, noted Architect and designer of Connecticut College and Deerfield Academy. In addition to designing numerous homes in New York and New England, William & Geoffrey’s architectural projects included buildings at the New York Botanical Garden, the Pierpont Morgan Library, Harvard and Princeton Universities and Smith College. In 1962 Geoffrey Plat served as the first chairman of the NYC Landmarks Preservation Commission.
Thomas Watson, Jr., who took over IBM in the early 1950’s, believed that “good design was good business” and led the charge to modernize and update IBM products with modern and workable solutions by hiring Eliot Noyes as a design consultant.

Irwin House. Photo Credit: Samuel H. Gottsch, 1964
This same ethos seemed to run in the family, with the design of the Watson-Irwin House. The house was completed in 1963, and is an example of transitional, classic and modern design. The architects were sensitive to scale, and what would be seen from the road in a traditional town. Yet, the back porch supports echoed and connected the main house to the modern Gores Pavilion built on the property in 1960 by Landis Gores, member of the Harvard Five.
The house’s significance is in its physical embodiment of the development of New Canaan culturally, socially and architecturally from a primarily traditional, Colonial town to the modern thriving community it had become. Towns like New Canaan were populated with people working in very established corporations in New York City. New Canaan in particular was filled with people working at IBM, so much so, that new houses built here in the 1950’s and 1960’s were often called “IBM” colonials. William & Geoffrey Platt Architects were able to translate New Canaan’s cultural transition into architectural terms. They designed the Watson-Irwin House as the transitional crucial element in the trio of structures on the property.
Information compiled by Neele-Banks Stichnoth, Architect and Principal at Foodservice Facilities International and Vice President of The New Canaan Preservation Alliance Inc. Information compiled for April 26, 2018 Forum onPublic Buildings. Additional information may have developed since that date.
Do what needs to be done to convert this to a fully functional, fully utilized Irwin Non-Profit Center, housing a number of our top flight New Canaan non-profits.