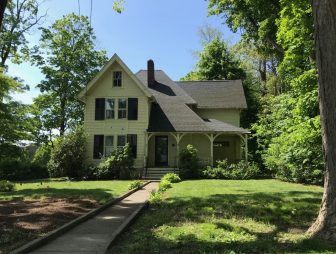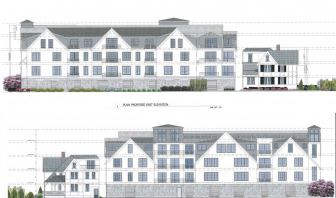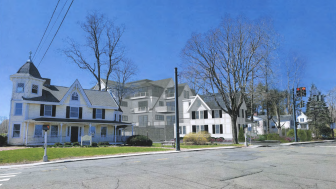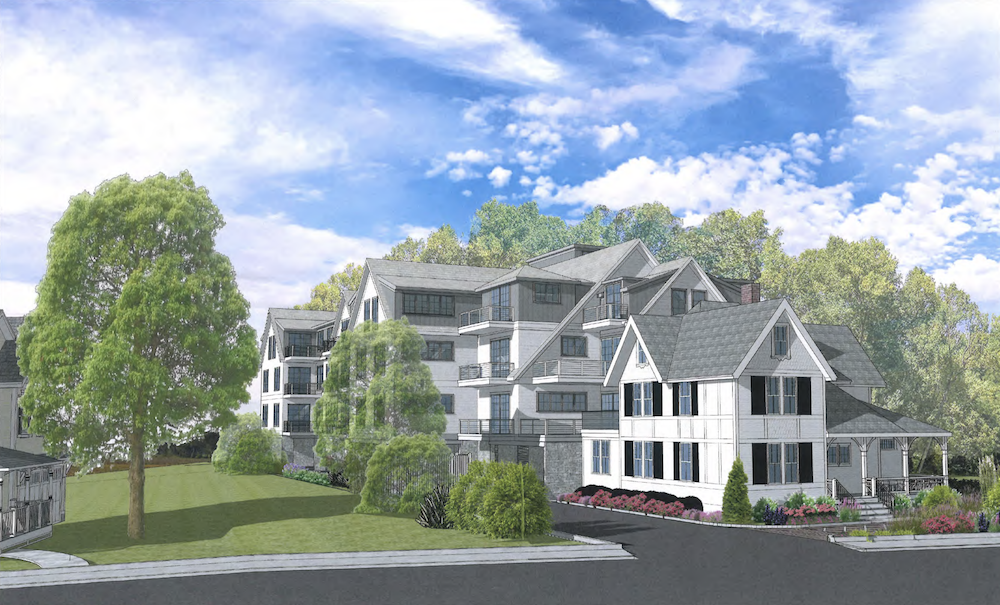The owners of a structure in New Canaan’s Historic District where an affordable housing redevelopment is planned are calling for an appointed town body to schedule a hearing on an application or face legal action.

51 Main St. in New Canaan on May 25, 2022. Credit: Michael Dinan
An attorney representing the owners of 51 Main St.—known locally as “the Red Cross building” for its former use—on Tuesday noted in a letter to the Historic District Commission that it has 65 days from the date of his client’s application for a “Certificate of Appropriateness” (Aug. 7) to issue a decision.
That would put the hearing date, at the latest, at Oct. 11, according to the letter from attorney Tim Hollister, a partner at Hartford-based Hinckley Allen who represents local developer Arnold Karp’s ownership limited liability company.

Rendering of proposed redevelopment at 51 Main St. Specs by Christopher Hull Architects
“We have had no response setting a date or an explanation about the delay,” Hollister said. “This letter, therefore, is to request the Commission to schedule the hearing for the early evening of either Wednesday, October 18 or Thursday, October 19. The applicant’s team members are available these two nights and these dates are far enough out to allow for proper notice. The applicant hereby prospectively grants an extension of time to these dates to convene the hearing. If we do not hear from the Commission by October 5, 2023 regarding a hearing date, we will need to seek a court order regarding scheduling the hearing and processing of the application.”
As of Sept. 28, municipal records showed that the Historic District Commission hasn’t met since January and has no meeting scheduled for October.

Rendering of proposed redevelopment at 51 Main St. Specs by Christopher Hull Architects
Karp in May 2022 applied to the Planning & Zoning Commission to redevelop the .38-acre parcel by moving the ca. 1889 structure closer to the road and putting in a multi-family residential structure with 20 apartments behind it. Six of those apartments would be rented at affordable rates, qualifying the project as an “8-30g” affordable housing development, under the state law by that statute number.
P&Z in March denied a resubmitted application for the project, saying in part that preserving the Historic District “outweighs the need for six (affordable housing units deed restricted for forty years and that “No reasonable changes can be made to this resubmission to remedy the destruction this development would impose” on the Historic District.
Yet the application to P&Z and that body’s denial—now under appeal in Hartford, as per the 8-30g process—is separate from the application that is required to go before the Historic District Commission.
Under the regulations that govern the Historic District, “No building or structure shall be erected or altered within the historic district until after an application for a ‘Certificate of Appropriateness’ as to exterior architectural features has been submitted to the Historic District Commission and approved by the Commission.”
That 103-page application, filed in August, lists 11 reasons to approve i, as follows:
- The existing structure will be preserved, which is the goal of the Historic District.
- Moving the existing structure closer to Main Street will not be inconsistent with other front yard setbacks in the historic district, and will make the front of the preserved/restored facade more visible from Main Street.
- New Canaan’s historic district is anything but fully preserved since the 1700s or 1800s. The district contains structures built in recent years; demolitions; changes of use; modifications, and additions.
- The boundaries of the historic district are arbitrary. For example, there is no reason why 51 Main Street is within the district but Vine Cottage, Town Hall and the properties south along Main Street are not.
- The proposed new residential addition is appropriate land use at 51 Main Street, both because the land is in the Residence B Zone; the adjacent 47 Main Street is multi-family residential; and New Canaan has an acute need for both affordable and market-rate rental apartments.
- The new residential structure will be located behind and screened by the preserved/restored structure; will be screened from view by Vine Cottage to the south, mature trees at 47 Main Street to the north; and mature trees at the rear of the property.
- The addition will be only 18 feet higher (mid-point to mid-point) than the preserved structure; lower than the cupola at Town Hall; and only 4 feet higher than Total Building Height allowed in the Residence B Zoning District.
- The design of the new building will be compatible with the preserved structure through use of appropriate building materials, consistent rooflines, setbacks, screening; and yet differentiated through physical separation; and more modern amenities such as balconies and windows.
- The applicant has demonstrated compliance with HDC regulations.
- If this application is denied, the applicant will be forced to pursue demolition of the existing historic structure.
- Obviously, opposition to affordable housing is not a valid or legal criterion for denying a certificate of appropriateness that otherwise meets the standards of the HDC’s regulations.
Though the Historic District Commission has not formally taken up the application for a Certificate of Appropriateness, its members voted in November 2022 in favor of a motion saying the 8-30g redevelopment is not in line with the town’s guidelines for the area.
Attorneys representing Karp’s ownership companies have submitted three applications for 8-30g projects in New Canaan since the town’s last “moratorium” expired in July 2021. In addition to Main Street, they include redevelopments at Weed and Elm Streets, and on Hill Street below Brushy Ridge Road.
As reported, Karp himself has said he’d approached Moynihan and the town several times with more modest proposals at the three properties in question, but those were dismissed out of hand.
In the case of Main Street, Karp said that when the adjacent Vine Cottage went out for bid, he had proposed a modest townhouse development to be called “Colonial Corner,” which would have left in place both Vine Cottage and the former Red Cross building while doing a land swap with the town so that the latter could obtain more parking near Town Hall. His bid for the Vine Cottage wasn’t accepted by the town. (Vine Cottage is not located in the Historic District.)
Meanwhile, the town is expected next week to appoint members to a newly formed Affordable Housing Committee. The nine-member Committee is to include one member each from the Board of Finance, Town Council, Housing Authority and P&Z. In response to a Freedom of Information Act request from NewCanaanite.com for the names of those who have raised their hands to join the Committee, the town released this list:
- John Goodwin
- Dave Harvey
- Christine Hussey
- Gail Lavielle
- Krista Neilson (P&Z member)
- Hilary Ormond (Town Council member)
- Julia Portale
- Robert Strong
- Michael Sweeney (Housing Authority member)
- Maria Weingarten (Board of Finance member)
- Jeff Stein
- Jane Stoddard Williams
- Jeff Williams
- Christopher Wilson
In its March denial (available here in full), P&Z did cite testimony from architects who opposed the redevelopment, saying “[t]he design of the new building is incompatible with the Red Cross Building and surrounding historic structures in two ways. a. First, the new building’s height will loom over the historic structures. The current Red Cross Building has a total building height of about 31 feet. The modification’s rear structure’s proposed total building height, excluding the elevator penthouse, is 48 feet 3 inches, meaning it will tower 17 feet above the Red Cross Building. b. Secondly, the massing of the new building is out of scale with the surrounding historic structures. The allowable building coverage for a lot this size, which is similar to other lots in the Historic District, is 2,509 square feet or 15.12% of the lot area. The modification’s proposed building coverage is 10,340 square feet or 62.3% of the lot area.”
Architect David Parker, who testified before P&Z in February while the re-submitted application was open, said that “the scale, bulk, and proportions of the immense new building— which will be only five feet behind the relocated Red Cross/Rectory—are incongruous with every single structure in the still village-like Church Hill Historic precinct.”
He added: “Importantly, mimicking elevations of the historic 1,900 square foot home’s gabled ends on the broad façades of this approximately 27,000 sq. ft. structure at a scale up to 5 times that of the Red Cross/Rectory makes the new building neither proportional nor sympathetic. Rather, it overwhelms the historic house it purports to save and protect. Furthermore, it makes no sense to describe a monolithic new building like this as ‘Queen Anne’ and, therefore, appropriate simply because it has faux pitched roofs and (24) modern balconies.”

Michael, It’s inaccurate to report that Karp’s discussions with me about senior housing at Weed & Elm and a proposed “Colonial Court” development that woukd combine 51 Main Street with the Vine Cottage property were “dismissed out of hand.” My reaction to Arnold’s suggestion to build 70 to 80 units of senior housing at Weed & Elm was that it would be too big for the location just as many felt that Waveny LifeCare’s “The Oenoke” proposed project on Oenoke Ridge was too big for the location. As for his Colonial Court proposal, Tiger Mann, Bill Oestmann and I met with Arnold and Paul Stone and seriously considered that proposal and actually liked the plan except for the value exchange he offered for Vine Cottage. As for Hill Street, Arnold never spoke to me once about anything at that location and I didn’t even know that he owned property at Hill Street. I will swear under oath to the truth of these statements in the pending litigation involving these matters. Kevin
Kevin thanks for submitting your comment.
To recap, I had emailed you the following on Feb. 14 under the subject line “media inquiry”: “Kevin, I’m writing an article about the building plans that Arnold Karp had discussed with you for 751 Weed St. as well as the proposal for the Red Cross building with Vine Cottage, prior to filing the 8-30g applications. Sort of a ‘how did we get here’ type look back for our readers. Specifically, Arnold had proposed senior housing at 751 Weed and the ‘Colonial Court’ residential development at Red Cross-Vine Cottage—in both cases more modest than the 8-30g proposals. The story will also touch on Arnold’s offer (not to you specifically but to the Housing Authority) for the town to develop the Hill Street property as 100% affordable housing (vs the larger 830g project on the table). Happy to include your comments. Mike”
This was your full emailed response at 7:12 p.m. the same day, and you copied Tiger: “Michael, I don’t know that Arnold ever ‘proposed’ senior housing at Weed & Elm; he ‘discussed’ possible congregate dining senior housing at that location with me on more than one occasion and I believe he may have discussed same with Waveny LifeCare Network.Colonial Court was proposed for Red Cross property more than once I believe, once in response to an RFP by Town. Speak with Tiger about this. I never knew anything about Arnold’s plans for Hill Street location. He never discussed anything with me. Kevin”
I did as you asked with respect to the Red Cross proposal, and accurately reported (here) what was told to me by your designee. We’ve linked back to and cited that story several times in the intervening months. My only thought is that your decision to comment today is based on some development or new strategy in the town’s ongoing legal battle with Arnold Karp, though you should also know that I saved copies of all emails as well as the RFP for Vine Cottage and the Karp Associates submission.
Further, at the risk of telling you something that you already know, what I reported in this article is what Arnold Karp told us: “As reported, Karp himself has said he’d approached Moynihan and the town several times with more modest proposals at the three properties in question, but those were dismissed out of hand.” If you’re telling me that’s not what Karp said, I’m happy to hear you out, though of course you would also be wrong.
Finally I would note here, since you brought it up, that you were a proponent of Waveny’s “The Oenoke” proposal when it was in front of P&Z.
Thank you again.
Mike my guess is you are onto something with regards to some development or strategy change, and perhaps an effort to get things ‘done’ before the election. No matter what the situation is, all the cards need to be put on the table for the public to view as we are talking about land swaps (I presume with regards to public property and private developers) and possible material zoning changes for some very specific private property. How are these public assets being valued, and how do we ensure full transparency (and access to bid by more than one developer on such deals) with regards to whatever may be proposed, and that the maximum value for those assets is being obtained on behalf of town residents? Bilateral negotiations may have been possible to do behind closed doors with regards to this a few years back, but the legal complexities that the town, developers and residents are now in will make this a much more challenging task to solve than many may expect. Based on this article it would appear additional litigation is on the way.
In response to Selectman Moynihan’s comments above: revisionist history is always of interest. Back then, Kevin’s personal view seemed to be that any number of units was too big for Weed and Elm. Then, and now, he never seemed willing to consider that the property at 751 Weed Street, which is 3.15 acres (larger than the lumber yard property), has been connected to sewer since 1959, is located 600 feet from a grocery store, 800 feet from a car dealership, and walking distance to the train station. With those facts in hand maybe having a dialogue might have been a more appropriate response rather than dismissing any development outright. Here, please see an early rendering for Weed and Elm that was dismissed rather than discussed.
Kevin also seems to have forgotten that we also discussed a potential town-house development on that site. We even considered calling it “Gas Light Square”, given that natural was being considered for the town.
As for the “Colonial Court” concept, various proposals to the Towns RFP were presented for the Main Street properties. Those RFP’s offered such items as giving the Town 22 additional Town Hall parking spaces, preserving Vine Cottage, putting Vine Cottage into the town’s Historic District. In a separate discussion we offered $800,000 for the Vine cottage property with included all the covenants and easements that the town was requiring for it.
Regarding the Hill Street property that our selectman says he knew nothing about who owned it, we find that difficult to understand. Everyone in Town Hall seemed to have known (it was no secret) – from the land use departments, to wetlands and health – they seemed to know that we were involved since the purchase of the property in 2015.
These were all opportunities missed to work with a local builder and provide diverse housing that is sorely needed in New Canaan.
“Gas Light Square” as in the verb to gaslight – sorry that is just too good a nugget to pass up 🙂
The town owns a large tract of land directly behind Waveny Park on Lapham road. As I recall, the current use is for a disc golf course. Why not make a deal with Arnold to swap that large swath of undeveloped land for his Apartments. In truth, the only part of that land that the town uses is the leaf pile. There is certainly enough room for many units and things like the style, size etc. would not be an issue, as they are in places like the Weed st. or Red Cross locations.
Just a thought.
Paul suggested a great idea, if it is workable. We have lived in New Canaan since 1997, and seeing the huge increase in traffic and the mounting congestion in town has been heartbreaking. I can’t imagine what a nightmare it would be to have more apartment buildings wedged in. Not to mention that, as seen in the renderings shown in this article, the Red Cross project is an even more hulking and intrusive eyesore than I had envisioned when I first heard about the plans. Having suffered the foisting of The Vue on our town, we need to make sure there is no more damage done to the beauty of our town and its quality of life.
The idea of constructing housing at Waveny Park, and more notably on Parcel E of the land Ruth Lapham Lloyd conveyed to the Town to create the Park, is not a new idea and past ideas included the construction in 2009 of a continuing care community on Parcel E (the parcel between Lapham Road and Old Stamford Road that is mentioned in the preceding comments). Housing cannot be constructed on Parcel E. The problems with these proposals, include among others: (1) When the land was conveyed to the Town it was divided into five parcels. Parcel E was conveyed subject to the following deed restriction, “Parcel E is conveyed subject to the following restrictive covenants and agreements, vis.: The premises shall be held and used for the purposes of recreation, health, horticulture, public park, and gardens, including by illustration, but not limitation, the preservation of open space, bird sanctuaries, arboretums, and nature and equestrian trails.” (2) Section 7-131n of the Connecticut General Statutes provides that if a town uses land that was purchased, acquired or dedicated for park, open space, or recreational purposes, or for which bonds were issued for such purposes, then the town has to replace the land with land of at least equal value and area to the land taken so cutting up the Town’s parks to construct housing would force the Town to add similar space to the land that was taken and is not helpful.
Luke,
Your statement is correct.
I was part of the 2009 group [Waveny Open Space Advocates, an informal, ad hoc group of New Canaan citizens] who successfully stopped a CCRC from being built in Waveny Park by reaching out to the AG’s Office. The Attorney General had a serious interest in the matter as he is the fiduciary for interpreting “charitable restrictions”.
When representatives of Lifespan Systems, Inc. went before the Parks and Recreation Commission to inquire about leasing space on Parcel E for a CCRC, legal opinion nixed that idea too back on November 27, 1989.
Below is some historical information about the purchase of Waveny Park and its deed (Parcel) restrictions:
The late Joseph Toppin, Former Parks & Recreation Chairman, Family Fourth Founder (and the person who endorsed the hiring of Steve Benko!), sent an affidavit sent to Attorney General’s Office regarding housing in Waveny Park. Toppin was chair of the Park & Recreation Commission when Ruth Lapham Lloyd deeded her Waveny property to New Canaan on July 22, 1967.
“One afternoon First Selectman Charles Kelley called me at my company, United Publishing & Printing, in Stamford, and said, ‘Joe, get over to Waveny. Mrs. Lloyd wants to walk the grounds with you so that she can explain her wishes for the property.’ I dropped everything and went to meet Mrs. Lloyd, who was a very pleasant and particular lady. Her chauffeur had driven her to Waveny, which had been her family home for many years. Mrs. Lloyd got out of her car and we walked out on the patio of Waveny House, then around the house, and finally down the driveway toward Lapham Road.”
The affidavit continues, “During our conversation, Mrs. Lloyd told me that the northern part of the property was where the town could build a high school or a hospital. She thought that a football or baseball field could be built on the northern side of the driveway where the airstrip
was located and which is now the site of the soccer fields.
As Mrs. Lloyd and I began walking from Waveny House down the driveway toward Lapham Road, the sun was beginning to set. The view across the fields in front of Waveny House and to the west across Lapham Road was magnificent. As we faced the fields and great
meadow where the Family Fourth of July fireworks and weekly band concerts now take place every summer, Mrs. Lloyd remarked, looking toward Darien, ‘This is what I hope will stay forever.’
“Mrs. Lloyd and I then looked toward the western vista of her property. Located on the west side of Lapham Road, it spans south to north from above the Talmadge Hill railroad station all the way to the intersection of Route 106 and Lapham Road. Many of those 50 acres were originally a dairy farm, and the pastures, returned now in 2009 to secondary growth forest, were still mostly open fields. Mrs. Lloyd turned to me, and referring to that beautiful stretch of land, said, ‘I hope everything stays just like it is. Please don’t touch this.’”
Currently most of the property is just being used as a parking lot. With such a housing scarcity in town, maybe some of the most convenient and walkable land in town should be used for housing people instead of cars. A parking lot does not strike me as a good use, a beautifying use, or a historical use, yet we tolerate it without thought, and balk at an opportunity for 20 families to build their lives in New Canaan.