One property transfer was recorded in New Canaan last week, a 1995 Colonial-style home set on 2.73 acres off of Country Club road (west of the intersection at Lambert, climbing the hill toward Oenoke):
- 258 Country Club Road
- $2,820,000 (recorded Nov. 3)
- Joseph & Kathleen D’Agostino to Morgan & Elizabeth LeConey
***
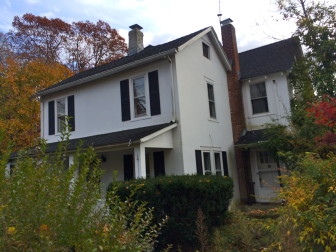
This 1914, multi-family home at 29 Strawberry Hill is slated for the wrecking ball. New construction is planned. Credit: Michael Dinan
An application has come into the town to replace a 100-year-old multi-family dwelling up on Strawberry Hill Road with a new 5-bedroom home.
The 1914 house at 29 Strawberry Hill Road sits on .83 acres and was purchased in February 2013 for $486,000, tax records show. Owner Imperial Real Estate Holdings LLC (a company owned by two Rye, N.Y. residnts) is building a new home for about $550,000.
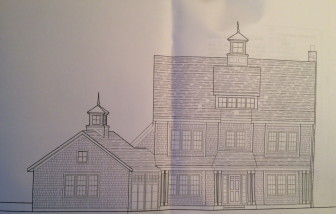
Here’s what is planned for 29 Strawberry Hill Ave. in New Canaan. Architect is Christopher Hull of Cos Cob.
According to an application filed Thursday with the New Canaan Building Department, the new home will include four bathrooms, kitchen, family room, dining room, office, 2-car garage, unfinished attic and basement.
Cos Cob-based Christopher Hull is the architect on the project.
***
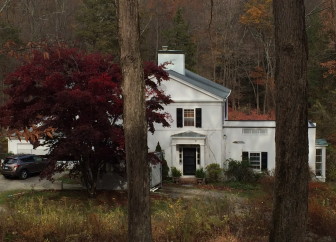
The 4.19-acre property at 470 Frogtown Road includes this 1938 Colonial. It’s slated for demolition, according to a sign posted on the property. Credit: Michael Dinan
A demolition sign has appeared at a 1938 Colonial sitting on 4.19 acres on Frogtown Road. Number 470 sold in 2002 for $1,395,000, according to its assessor’s card. The owner is Second New Canaan LLC, whose managing principal is New Canaan-based, according to records on file with the Connecticut Secretary of the State.
The 5-bedroom home coming down includes 2,880 square feet of living space, according to its assessor’s card. It isn’t clear what is planned for the property. Nothing yet has been filed with P&Z.
The property is situated very near the Noroton River, and what is thought to be the area of Stephen Weed’s fort.
***
The town has issued permits to build a pair of houses along the South Avenue corridor.
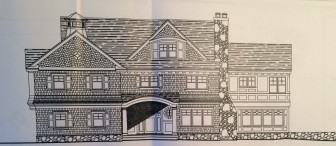
Here are the plans for 78 Brooks Road, by Domenic Cartelli of Newtown.
On Wednesday, a permit was issued to build a new six-bedroom home at 78 Brooks Road (Brooks Road is named for Dr. Myron J. Brooks, who operated a recovery home for tuberculosis patients out of what is now a restored private residence—the yellow one at number 299 South Ave., on the corner). A 2,080-square-foot Cape had stood there at the end of the cul-de-sac.
The home will include six bedrooms, six full baths, 2 half-baths, finished basement, finished attic, 2-car garage, and open and covered patios, the permit said.
It will cost about $1 million for Norwalk-based Able Construction Inc. to build.
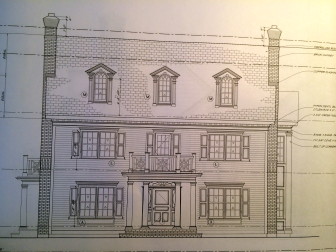
This 7-bedroom home is planned for 300 South Ave. (opposite Brooks Road). Plans by Andrew Nuzzi Architects of Stamford.
And on Oct. 31, the town issued a permit for 300 South Ave., which is roughly opposite Brooks Road and where once stood a 1953, four-bedroom house. There, a 4,544-square-foot, 7-bedroom and full bathrooms home will be built by owner Country Club Homes Inc. for $900,000.
It will include five fireplaces, finished basement, finished attic, 2-car garage, open deck, open patio and front covered porch, the permit said.
