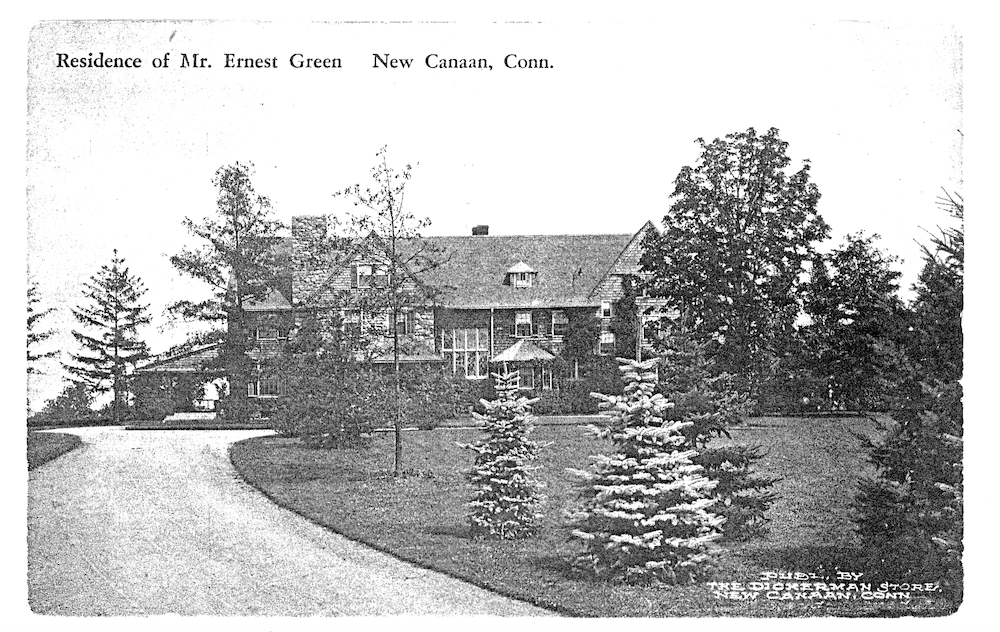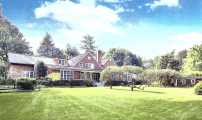306 Carter Street
‘New Canaan Now & Then’ is sponsored by Brown Harris Stevens Realtors Joanne Santulli, Karen Ceraso, Bettina Hegel and Schuyler Morris.
The property at 306 Carter Street, once a “gentleman’s farm” known as Clapboard Hill Farm, was established by architect Ernest Greene in 1908.
The existing main building was originally a garage and servants quarters that was converted into a private residence. The home is bisected by a fieldstone chimney flanked by French doors at the first story, and there is an inset porch. According to historian Nils Kerchus, the converted garage is a “good example of an auxiliary estate structure designed in the Single style.” The conversion of a garage to a house would have involved a number of alterations.
Ernest Greene Sr. was a well-known architect and Brooklyn native who was best known for his New England style churches. He designed the Congregational Church in Old Lyme, Connecticut, more than 25 churches in New York and New England, and had done alterations to New Canaan’s Congregational Church in 1912. He began his career as a draftsman for Frederick Withers in New York before opening his own firm in 1896. He was a member of the American Institute of Architects, the National Arts Club, the Society of Mayflower Descendants among other organizations. He married Margaret Herriman Low Dow in 1896 and they had two sons, Ernest Greene, Jr. and Lawrence Suydam Greene and a daughter, Margaret Dorothy. Mrs. Greene was the grand niece of William Henry Herriman. Herriman is most noted for leaving important works from his art collection to the Metropolitan Museum of Art and the Brooklyn Museum. Upon his death in 1918, Mrs. Greene and her sisters inherited a third of his estate which was valued at 2.5 million dollars equally. Mr. Herriman also left a second will for his Italian assets which was estimated to be $231,000.
In 1901 Ernest and Margaret Greene began buying what amounted to over 160 acres on both sides of Carter Street. Their summer estate was built at the head of Clapboard Hill Road. Greene designed all of the buildings on the estate himself and they were different from his usual work.
The Greenes hosted a “Just For Fun” Circus on their property in 1919 where over 500 people attended. It was a real circus, complete with a ring master, elephant, performing ostriches and a “smoking donkey”. The donkey apparently swallowed his corncob pipe . The evening continued with chariot races, a play, bull fighting and a vaudeville performance. Ernest Greene, Jr. served as the barker for the evening and announced each feature.
The Greene children built themselves homes on the family property or acquired adjacent houses and properties. It is interesting to note that in 1925, Mrs. Margaret Greene and her daughter in law, Helen Kerr Greene (wife of Ernest Jr.) purchased a 62 acre parcel from the Heath family who had owned the property for 74 years. The Heath property was divided between them with Ernest Greene Jr. residing at 418 Carter Street for a time while Lawrence Greene designed and built a stone house west of Clapboard Hill. Dorothy Greene Faesy resided at 309 Carter Street. The Greenes owned the property for 69 years until 1994.
Ernest Greene Sr. died on November 23, 1936 at the age of 72. He is buried in Lakeview Cemetery. Mrs. Greene died in June of 1942. The main house, which was an immense 4 story stone and shingle Victorian, was reportedly destroyed after the passing of the senior Greenes for tax reasons. The estate was inherited by all three of the Greene children. In 1947 Lawrence and Dorothy quit claimed their interest in the 1.604 acres upon which the current 306 Carter Street building stands to their brother, Ernest. Interestingly, long after the passing of the senior Greenes, Ernest and Lawrence were involved in developing the portion of the estate that now includes Dabney Road, Shadow Lane, Braeburn Drive, Juniper Road, Hickory Drive and portion of Cedar Lane. Ernest Greene, Jr. also was the builder in 1938 of the famous Willis N. Mills House on Ponus Ridge Road.
In 1950 the property was sold to Oscar “Ozzie” Sweet and his wife, Roseann. Ozzie was a well known sports photographer who was born Oscar Cowen Carbo in Stamford, Connecticut in September 1918. He was known for creating a memorable image rather than capturing the image and considered himself to be a “photographic illustrator.” Mr. Sweet embraced the technicolor palette of movies and helped define an American era after WWII. He produced an image of Albert Einstein in his office for Newsweek, Ingrid Bergman in a suit of armor, Dwight Eisenhower as president of Columbia University, Jack Nicklaus in a fake follow through for Golf magazine, and Jackie Robinson in a staged slide for Sport magazine. Sweet was enormously prolific. One of Mr. Sweet’s hobbies was restoring a 1924 Model T Ford; photos show him driving through town with his pug dog Lulu and poodle Peaches in 1960. He lived on Carter Street for 15 years before moving to Francestown, New Hampshire later that year. He died on February 20, 2013 at the age of 94.
The Sweets sold the property to M. Thayer Ivison on January 27, 1961. Mr. Ivison worked as chemical engineer at Union Carbide Corporation before embarking on a second career as a family counselor at Halle-Brooke Hospital in Westport. Mr. Ivison passed away in August 1995.
Ralph Clark owned the property from 1979 to 1988. He was an executive for IBM. The property was sold to Jean Pierre Ibar. Dr. Ibar was an inventor and writer who held multiple patents. He lived at the property until June 19, 1997 when the property was sold to Donald C. Turano. The property passed to Robert L. Morgan two years later who also sold it within two years. The next owner was Roderick D. Raabe Jr. and his wife Lauren Hudson-Raabe. The Raabe family are the longest residents of the property in recent history, selling the property on March 11, 2013 to Andrew G. Fink. Mr. Fink, son of the actor John Fink, and his wife, the writer Kelly Brogan lived at 306 Carter Street until it was sold in 2019.



