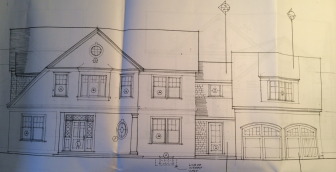A new 4,000-square-foot home is planned for the cul-de-sac at the end of Kimberly Place in New Canaan where a 1938 Cape Cod-style home with 1,600 square feet of living space now stands.

This 1938 Cape Cod-style home would come down if town officials approve a permit to rebuild on the .66-acre lot at 144 Kimberly Place. Credit: Michael Dinan
The .66-acre lot at 144 Kimberly Place sold last November for $1,175,000, tax records show.
The new two-story home—to be built for an estimated $1,047,000, according to a building permit application filed Tuesday—will have 10 rooms.

Rendering of the new home planned for 144 Kimberly Place, New Canaan. Specs by David Dumas of Southport.
The house will include an unfinished attic, partially finished basement, living room, dining room, office, family room, kitchen, breakfast room, master bedroom and bath, three guest bedrooms, two guest baths, one half-bath, an unfinished room over the garage, terrace and front and rear porch.
Plans were drawn up by Southport-based David Dumas.